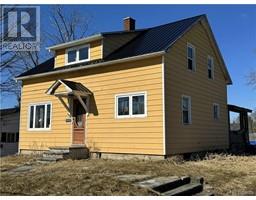3980 Route 560, Knoxford, New Brunswick, CA
Address: 3980 Route 560, Knoxford, New Brunswick
Summary Report Property
- MKT IDNB092579
- Building TypeHouse
- Property TypeSingle Family
- StatusBuy
- Added23 weeks ago
- Bedrooms4
- Bathrooms4
- Area1600 sq. ft.
- DirectionNo Data
- Added On12 Dec 2023
Property Overview
Looking for some peace and quiet, this might be the place! This 4-bedroom, 4-bathroom home is situated on a 1.3-acre lot away from the hustle and bustle of city life. The property is fully cleared with approximately 465 ft of road frontage and lots of room for a little livestock. The focal point of the property, however, is a gorgeous stream fed duck pond (that could be stocked with fish!) and a Covered Bridge that straddles the stream that feeds the pond! Great for family barbeques! The home was built in the 1970s and fully renovated in 2014 with renovations that included the wiring, plumbing and heating system. The home features a large deck, an enormous kitchen with white kitchen cupboards, and a huge living room that opens off the kitchen. And if that isnt enough, 3 of the 4 bedrooms have ensuites. What a great place to raise kids and pets, with lots of room to run and play. The property will be subdivided prior to closing. Please note that the two barns shown in the photos are not included in the sale. Please refer to the satellite image in the photos that show the proposed lot lines. An additional 5.8 acres with the two barns can be purchased separately. (id:51532)
Tags
| Property Summary |
|---|
| Building |
|---|
| Level | Rooms | Dimensions |
|---|---|---|
| Main level | Ensuite | 7'5'' x 5'0'' |
| Ensuite | 7'6'' x 5'2'' | |
| Ensuite | 6'0'' x 5'2'' | |
| Ensuite | 7'8'' x 5'8'' | |
| Bedroom | 12'0'' x 10'3'' | |
| Bedroom | 12'0'' x 10'4'' | |
| Bedroom | 10'5'' x 12'4'' | |
| Bedroom | 11'6'' x 11'0'' | |
| Living room | 19'5'' x 17'9'' | |
| Dining room | 8'7'' x 10'6'' | |
| Kitchen | 21'3'' x 13'4'' |
| Features | |||||
|---|---|---|---|---|---|
| Balcony/Deck/Patio | Air Conditioned | Heat Pump | |||




