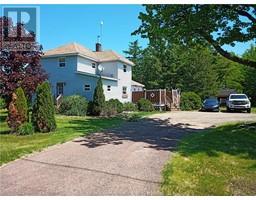1380 Tweedie Brook RD, Kouchibouguac, New Brunswick, CA
Address: 1380 Tweedie Brook RD, Kouchibouguac, New Brunswick
Summary Report Property
- MKT IDM156582
- Building TypeHouse
- Property TypeSingle Family
- StatusBuy
- Added19 weeks ago
- Bedrooms2
- Bathrooms2
- Area1362 sq. ft.
- DirectionNo Data
- Added On13 Dec 2023
Property Overview
Looking for a home that comes with 75 acres of land in a beautiful country setting? This property is calling your name. Located on Tweedie Brook Road off Highway 11 near Kouchibouguac National Park, this property offers plenty for the outdoor adventures. The house was a mini home and had an addition built to it. The house consists of two bedrooms, a large living area, a spacious kitchen and dining, a laundry/storage room, a pantry/storage, an attached wood storage/cold room, a wet bar, a full Bathroom, a half bathroom, a cozy wood stove, a mini split and includes a pool table. The property also has a large 52 feet by 27 feet garage and an extra storage shed. The garage comes with a 1998 John deer tractor, a welding machine and a compressor. The Tractor also has three attachments that are included in the listing price. A lawn mower, a garden tiller and a snow blower. All are seen on attached pictures. The tractor also has a cabin cover to use in the winter. Make your way in the backyard and follow the path to a dream setting with a Camp, a little red sugar shack cabin with maple syrup making setup, access to the brook and lots of space and privacy for gatherings and camping. There are also 5 camper hookups with hydro surrounding the Camp. And If you thought this property could not get any better, Yes, there is trout in the brook. Don't miss out on this rare property. (id:51532)
Tags
| Property Summary |
|---|
| Building |
|---|
| Level | Rooms | Dimensions |
|---|---|---|
| Main level | Laundry room | 8.2x6 |
| 2pc Bathroom | 6.6x6.6 | |
| 4pc Bathroom | 8x6.6 | |
| Bedroom | 11x8 | |
| Bedroom | 11x9.5 | |
| Storage | 8.8x4.10 | |
| Foyer | 14.7x7 | |
| Kitchen | 13.9x11 | |
| Dining room | 11x10.10 | |
| Living room | 26x21.6 |
| Features | |||||
|---|---|---|---|---|---|
| Detached Garage | Gravel | Air Conditioned | |||












































