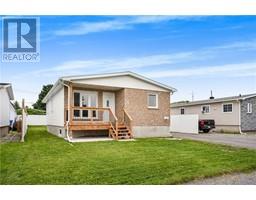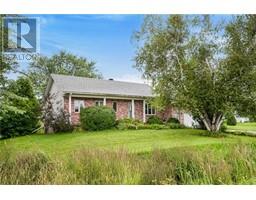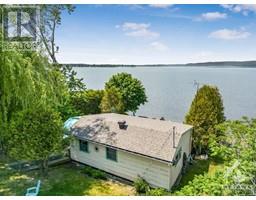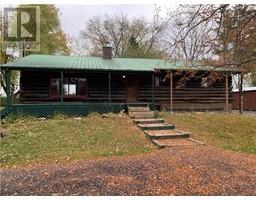771 DU BERCAIL STREET Riviera Estates, L'Orignal, Ontario, CA
Address: 771 DU BERCAIL STREET, L'Orignal, Ontario
Summary Report Property
- MKT ID1407422
- Building TypeHouse
- Property TypeSingle Family
- StatusBuy
- Added11 weeks ago
- Bedrooms3
- Bathrooms2
- Area0 sq. ft.
- DirectionNo Data
- Added On15 Aug 2024
Property Overview
Nestled on a beautiful treed 1.66 acre lot in the sought after Riviera Estates is this stunning family home. A well designed open concept main floor with low maintenance hardwood and ceramic flooring. A living room with lots of natural light flows well into the adjacent dining area. The kitchen boasts an abundance of cabinets, counter space, center island with lunch counter and stainless appliances. Garden doors give access to a back deck, gazebo, spa and above ground pool for enjoyable outdoor summer living. 3 generous size bedrooms on the second level with the primary having a walk in closet, along with a full bath complete with soaker tub and separate shower. Additional living space in the fully finished, renovated basement with an oversize family room, separate laundry room with rough-in for bathroom and plenty of storage space. New inserts in all windows(2024). Call for a private tour and visit the virtual walk through and video in the multimedia section. (id:51532)
Tags
| Property Summary |
|---|
| Building |
|---|
| Land |
|---|
| Level | Rooms | Dimensions |
|---|---|---|
| Second level | Primary Bedroom | 15'1" x 12'1" |
| Bedroom | 11'3" x 11'1" | |
| Bedroom | 11'3" x 12'10" | |
| Other | Measurements not available | |
| 4pc Bathroom | 12'7" x 8'2" | |
| Basement | Family room | 21'7" x 13'0" |
| Laundry room | 10'7" x 8'10" | |
| Utility room | 13'9" x 7'9" | |
| Main level | Living room | 14'0" x 13'7" |
| Dining room | 13'0" x 14'0" | |
| Kitchen | 14'8" x 11'6" | |
| 3pc Bathroom | 5'5" x 5'0" |
| Features | |||||
|---|---|---|---|---|---|
| Treed | Gazebo | Attached Garage | |||
| Refrigerator | Dishwasher | Hood Fan | |||
| Stove | Hot Tub | Blinds | |||
| Central air conditioning | Air exchanger | ||||















































