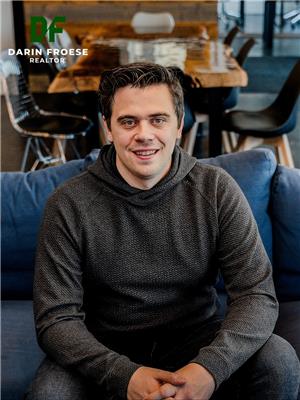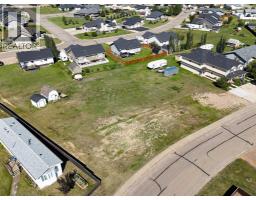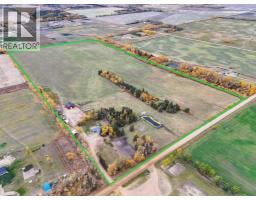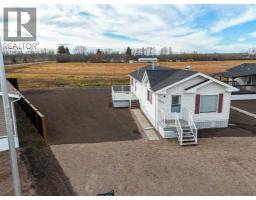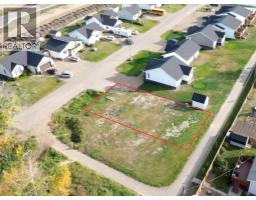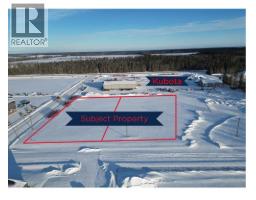114 Greenwood Bend, La Crete, Alberta, CA
Address: 114 Greenwood Bend, La Crete, Alberta
Summary Report Property
- MKT IDA2257456
- Building TypeHouse
- Property TypeSingle Family
- StatusBuy
- Added9 weeks ago
- Bedrooms3
- Bathrooms2
- Area2374 sq. ft.
- DirectionNo Data
- Added On17 Sep 2025
Property Overview
Experience country living at its finest with this exceptional 3.16-acre property, featuring a 2,374 sq. ft. residence paired with a premium heated shop. The home showcases thoughtful design and high-end finishes throughout, including a spacious primary suite with a luxurious ensuite, generator backup for peace of mind, central A/C, and a covered deck ideal for relaxing or entertaining. An oversized garage adds convenience, while a dedicated playroom provides space for family or guests. Outdoors, the property offers a partially fenced yard for privacy, a large gravel pad, and room for pasture or horses, creating endless possibilities. The impressive shop is designed with in-floor heating across three zones, ensuring year-round comfort, and includes a well-equipped workshop, bathroom, and extensive storage space. Every detail has been carefully considered, offering both functionality and elegance in a setting that balances rural tranquility with modern comfort. (id:51532)
Tags
| Property Summary |
|---|
| Building |
|---|
| Land |
|---|
| Level | Rooms | Dimensions |
|---|---|---|
| Main level | Bedroom | 11.75 Ft x 12.75 Ft |
| Other | 11.75 Ft x 14.08 Ft | |
| Bedroom | 7.58 Ft x 8.50 Ft | |
| Primary Bedroom | 15.25 Ft x 13.67 Ft | |
| 5pc Bathroom | 10.50 Ft x 8.17 Ft | |
| Office | 7.25 Ft x 5.58 Ft | |
| 5pc Bathroom | 7.58 Ft x 8.50 Ft |
| Features | |||||
|---|---|---|---|---|---|
| No Animal Home | No Smoking Home | Level | |||
| Attached Garage(2) | Refrigerator | Dishwasher | |||
| Stove | Freezer | Washer & Dryer | |||
| Central air conditioning | |||||

















































