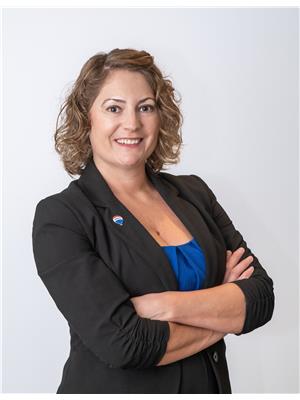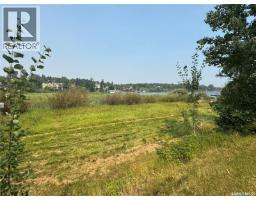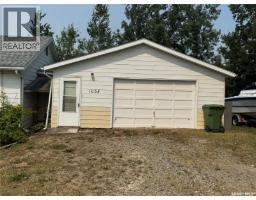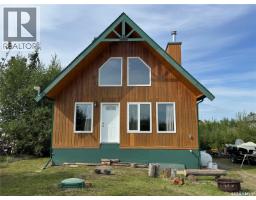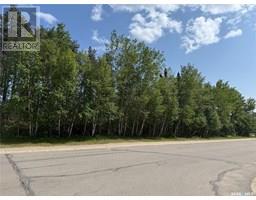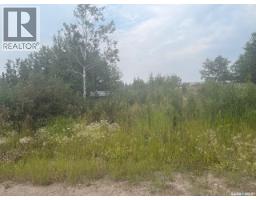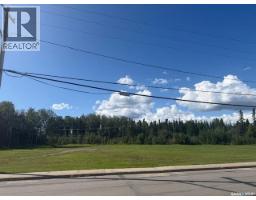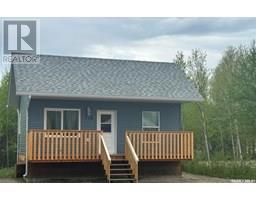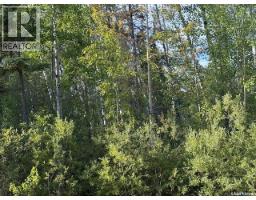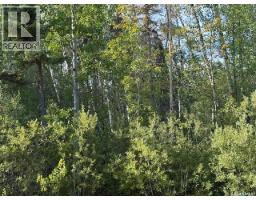10 1327 Studer STREET, La Ronge, Saskatchewan, CA
Address: 10 1327 Studer STREET, La Ronge, Saskatchewan
Summary Report Property
- MKT IDSK017854
- Building TypeRow / Townhouse
- Property TypeSingle Family
- StatusBuy
- Added7 days ago
- Bedrooms3
- Bathrooms2
- Area1295 sq. ft.
- DirectionNo Data
- Added On09 Sep 2025
Property Overview
Amazing location for this affordable 3 bedroom and 1.5 bathroom end unit townhouse condo with updates throughout. Part of the Edgewood Estate Condominiums on Studer St, this two storey condo has an open concept main area featuring a moveable kitchen island, modern white cabinetry and countertops, stainless steel appliances, newer flooring throughout the main level, and sliding glass doors out to a semi-private back patio off the dining area. There is also a 2 piece bathroom on the main level for the convenience of you and your guests. Upstairs there are three good sized bedrooms, main bathroom with a newer tub/shower combo, and a laundry room that means you never have to haul loads of clothes up and down stairs. The condo has been painted in neutral tones throughout. Natural gas heat is installed with a furnace in the crawlspace and 2 "future" lines for a buyer to add a natural gas water heater, natural gas BBQ line, or natural gas range in the kitchen if they want. There is a nice sense of community in the area and it is super conveniently located only 1/2 block from Pre-Cam Elementary School and the Co-op grocery store! This condo has a lovely view of the boreal forest from the dedicated patio area and the huge common backyard. There is an insulated single attached garage and ample storage in the 6 foot tall crawlspace downstairs. Condo fees of $369.36/month cover water, sewer, garage removal, building insurance, exterior maintenance, lawn care, and the reserve fund which pays for exterior building upgrades (ex siding, driveways, patios, fences, shingles, etc). The condo association has a very healthy reserve fund and just paid for new shingles in summer 2024. This is a great place to start or to downsize! (id:51532)
Tags
| Property Summary |
|---|
| Building |
|---|
| Level | Rooms | Dimensions |
|---|---|---|
| Second level | Bedroom | 12'3" x 10'9" |
| Bedroom | 12'10" x 8'10" | |
| Bedroom | 11'8" x 8'3" | |
| 4pc Bathroom | 7'6" x 4'6" | |
| Laundry room | 6'3" x 4'8" | |
| Basement | Other | 22'5" x 17'9" |
| Main level | Kitchen | 9'6" x 8'6" |
| Dining room | 7'7" x 7'4" | |
| Living room | 15' x 10' | |
| 2pc Bathroom | 4'6" x 4'6" | |
| Foyer | 6'2" x 6'1" |
| Features | |||||
|---|---|---|---|---|---|
| Irregular lot size | Attached Garage | Surfaced(2) | |||
| Gravel | Parking Space(s)(2) | Washer | |||
| Refrigerator | Dishwasher | Dryer | |||
| Microwave | Alarm System | Window Coverings | |||
| Garage door opener remote(s) | Hood Fan | Central Vacuum - Roughed In | |||
| Stove | Window air conditioner | ||||































