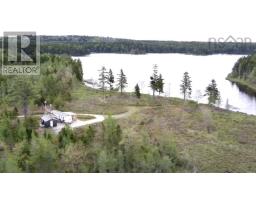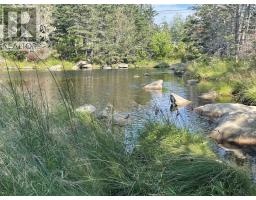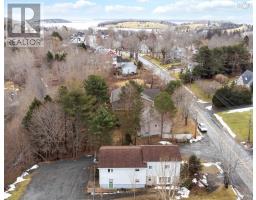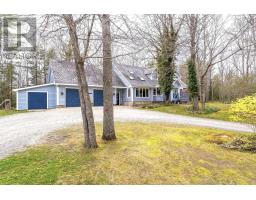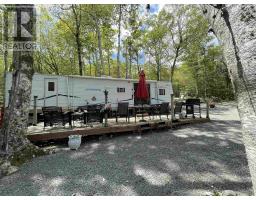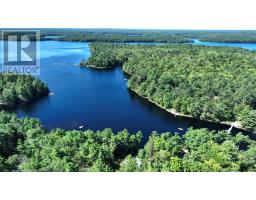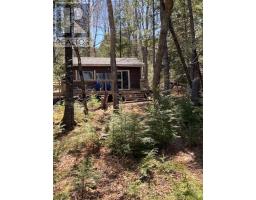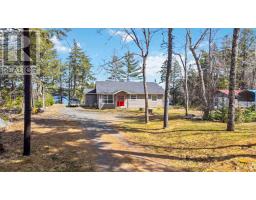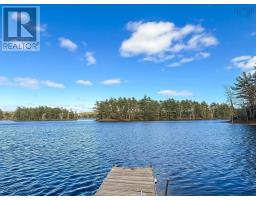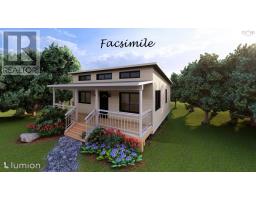108 Natural Retreats Street, Labelle, Nova Scotia, CA
Address: 108 Natural Retreats Street, Labelle, Nova Scotia
Summary Report Property
- MKT ID202405971
- Building TypeHouse
- Property TypeSingle Family
- StatusBuy
- Added4 weeks ago
- Bedrooms2
- Bathrooms2
- Area1056 sq. ft.
- DirectionNo Data
- Added On01 May 2024
Property Overview
Lake living at its best! Welcome home to this spacious and charming home on Molega Lake. The stunning curb appeal of this home will draw you into this warmly inviting home. The open-concept kitchen, dining room and living room is the heartbeat of the home. This space is all tied together beautifully with the unique design, the comfort of a heat pump, and large windows overlooking the lake. The large wraparound deck is ideal for gatherings and is accessible from the kitchen and living room. Also upstairs, you?ll find 2 bedrooms and a full bathroom. Downstairs, you?ll be blown away by the large and open rooms. These rooms provide the opportunity for an additional living room, playroom, gym, home office, and more. The den is currently used as a third bedroom and there are also bunkbeds on this level, allowing lots of room for guests to rest and play. The downstairs also offers a walkout basement and a large half-bathroom with a washing machine. The deck and backyard is an entertainer?s dream. Your family and guests will love relaxing on the large deck, by the fire pit, and spending time at the lake swimming, boating, fishing and more. As a bonus, a new driveway has been put in place within the last year and 2 lots across the road will be included in the sale. Every detail has been taken care of. This home offers the lifestyle you?ve been dreaming of. Call today to book a private showing. (id:51532)
Tags
| Property Summary |
|---|
| Building |
|---|
| Level | Rooms | Dimensions |
|---|---|---|
| Lower level | Family room | 15.9 x 11.7 |
| Other | 7.2 x 6 | |
| Den | 9.8 x 7.9 | |
| Bath (# pieces 1-6) | 2pc | |
| Main level | Living room | 14.6 x 11.3 |
| Dining room | 10.1 x 7.8 | |
| Kitchen | 17.2 x 13.1 | |
| Primary Bedroom | 10.5 x 8.5 | |
| Bedroom | 8.5 x 6.5 | |
| Bath (# pieces 1-6) | 3pc |
| Features | |||||
|---|---|---|---|---|---|
| Sloping | Gravel | Stove | |||
| Washer | Microwave | Refrigerator | |||
| Wine Fridge | Walk out | Heat Pump | |||









































