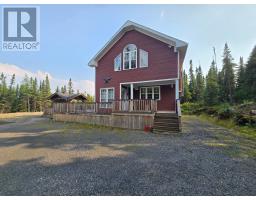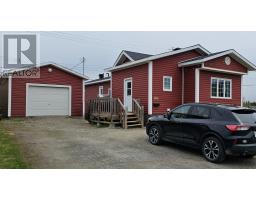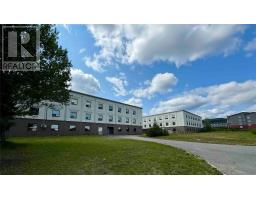430 Grenfell Crescent, Labrador City, Newfoundland & Labrador, CA
Address: 430 Grenfell Crescent, Labrador City, Newfoundland & Labrador
Summary Report Property
- MKT ID1287002
- Building TypeHouse
- Property TypeSingle Family
- StatusBuy
- Added20 hours ago
- Bedrooms2
- Bathrooms3
- Area1848 sq. ft.
- DirectionNo Data
- Added On26 Jun 2025
Property Overview
Welcome to 430 Grenfell Crescent – where pride of ownership shines! This immaculate, centrally located 1/2 duplex offers 2 + 1 bedrooms, 2 full baths, a fully developed basement, and both an attached and detached garage — all set on a quiet street. On the main level, you’ll find gleaming hardwood floors and a bright, spacious living room, with a built in fireplace, perfect for entertaining. An island separates the open-concept kitchen and dining area and feature solid cabinetry installed in 2018, newer stainless steel appliances, and patio doors leading to a back deck that’s ideal for soaking up the Labrador sunshine. A side porch addition with its own entry provides easy access to the attached garage. Upstairs, the large primary bedroom was converted from two rooms to create a luxurious retreat, complemented by a second spacious bedroom and a well-sized bathroom. The fully developed basement boasts a cozy family room with carpet, a spacious bathroom with laundry area, and a bonus room for guests, hobbies, or office space. The attached garage is 14' x 30' with a concrete floor, heating, and a door opener & a half bathroom. The detached garage is 20' x 16' and features a WETT-certified wood stove. The fenced backyard is a private oasis with a concrete-slab deck and a separate firepit area — perfect for relaxing and entertaining. This home is move-in ready and in immaculate condition. Don’t miss this rare find! (id:51532)
Tags
| Property Summary |
|---|
| Building |
|---|
| Land |
|---|
| Level | Rooms | Dimensions |
|---|---|---|
| Second level | Bath (# pieces 1-6) | 7.5 x 7.5 |
| Bedroom | 13 x 12 | |
| Primary Bedroom | 22 x 12 | |
| Basement | Bath (# pieces 1-6) | 6 x 8 |
| Not known | 12 x 15 | |
| Recreation room | 12 x 12 | |
| Main level | Dining room | 11.5 x 11.5 |
| Living room | 17 x 12 | |
| Kitchen | 12 x 12 |
| Features | |||||
|---|---|---|---|---|---|
| Attached Garage | Dishwasher | Refrigerator | |||
| Microwave | Stove | Washer | |||
| Dryer | |||||































