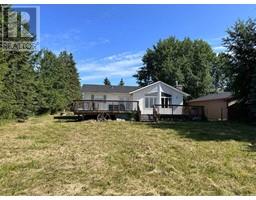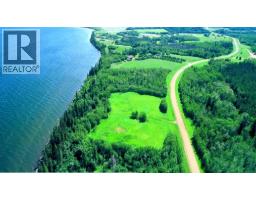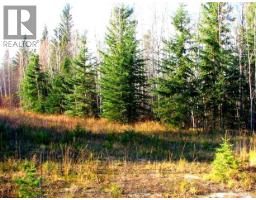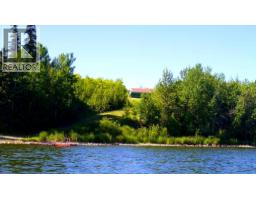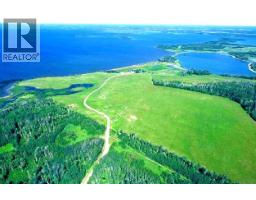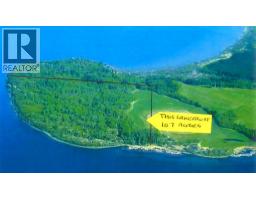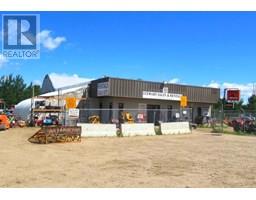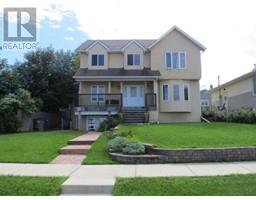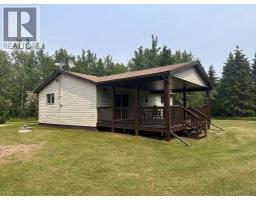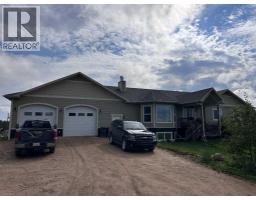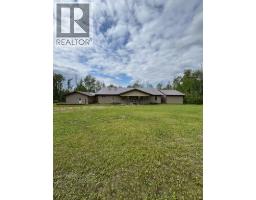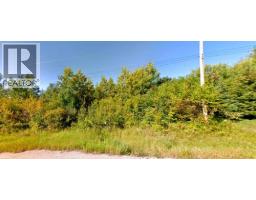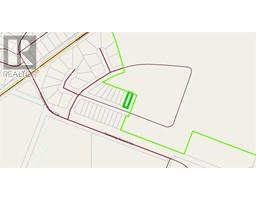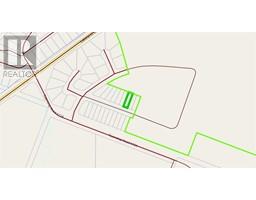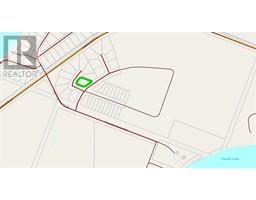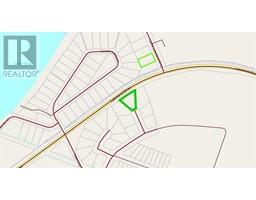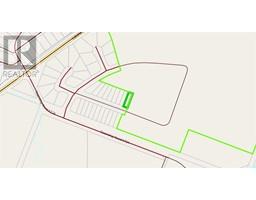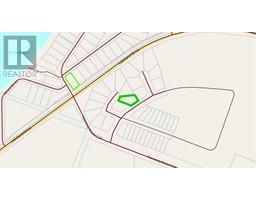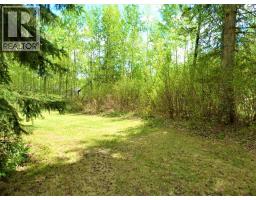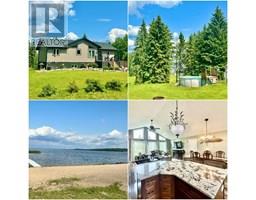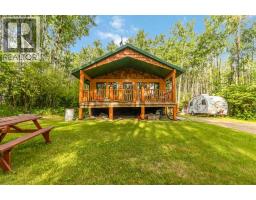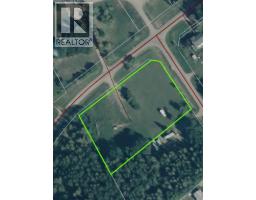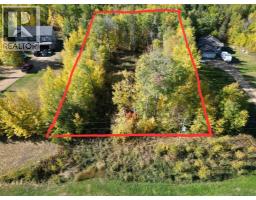10016 102 Avenue Lac La Biche, Lac La Biche, Alberta, CA
Address: 10016 102 Avenue, Lac La Biche, Alberta
Summary Report Property
- MKT IDA2194599
- Building TypeHouse
- Property TypeSingle Family
- StatusBuy
- Added15 weeks ago
- Bedrooms4
- Bathrooms3
- Area1683 sq. ft.
- DirectionNo Data
- Added On22 Aug 2025
Property Overview
This beautifully updated 1,683 sq. ft. home offers a renovated kitchen with upgraded appliances, a sunken living room with a cozy wood-burning fireplace, a 2-piece bath, and a large den—perfect for a home gym, office, or both. The main floor also features a spacious family room, providing plenty of room for relaxation and entertainment. Upstairs, you’ll find three bedrooms and a full bath, with the primary bedroom offering a walk-in closet and direct access to the bathroom. The fully finished basement adds even more living space, complete with a second kitchen, a 3-piece bath, a large bedroom, and a family room. Situated on a mature, fully landscaped lot, the backyard is partially fenced and offers additional parking for an RV or extra vehicles with convenient alley access. The single attached garage provides direct entry into the home for added convenience. Located in a close range to shops, clinics, the lakefront, splash park, post office, and schools, this home offers both comfort and convenience. Don't miss out on this fantastic opportunity! (id:51532)
Tags
| Property Summary |
|---|
| Building |
|---|
| Land |
|---|
| Level | Rooms | Dimensions |
|---|---|---|
| Second level | Primary Bedroom | 11.25 Ft x 16.58 Ft |
| 4pc Bathroom | 10.50 Ft x 6.50 Ft | |
| Bedroom | 9.83 Ft x 10.00 Ft | |
| Bedroom | 9.83 Ft x 13.25 Ft | |
| Lower level | Kitchen | 8.25 Ft x 12.58 Ft |
| Bedroom | 10.00 Ft x 18.42 Ft | |
| Family room | 11.00 Ft x 15.00 Ft | |
| 3pc Bathroom | 8.08 Ft x 7.58 Ft | |
| Main level | Living room | 21.08 Ft x 16.33 Ft |
| Kitchen | 9.50 Ft x 13.17 Ft | |
| Dining room | 10.25 Ft x 8.67 Ft | |
| 2pc Bathroom | 4.08 Ft x 5.17 Ft | |
| Den | 8.75 Ft x 21.33 Ft | |
| Laundry room | 8.00 Ft x 8.00 Ft |
| Features | |||||
|---|---|---|---|---|---|
| Back lane | Parking Pad | Attached Garage(1) | |||
| Refrigerator | Dishwasher | Stove | |||
| Washer & Dryer | Suite | None | |||







































