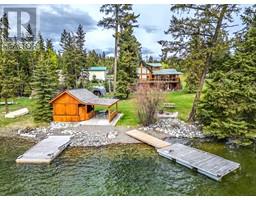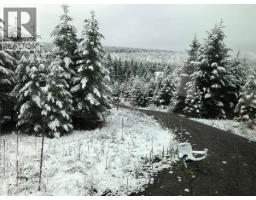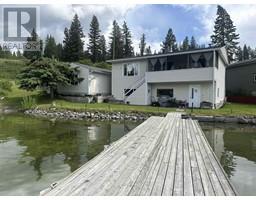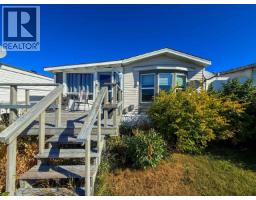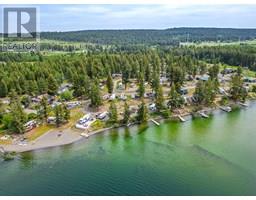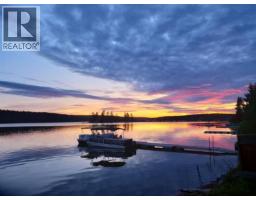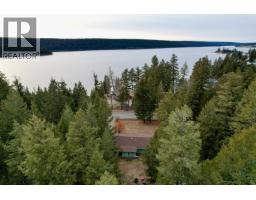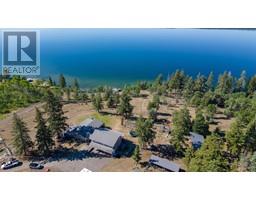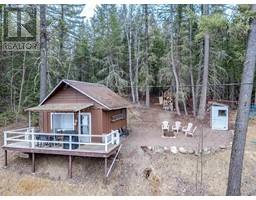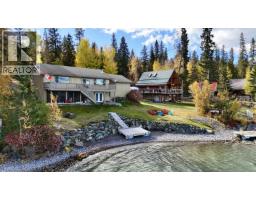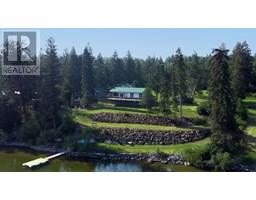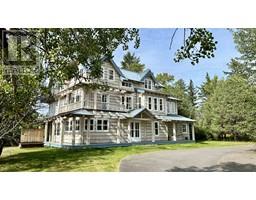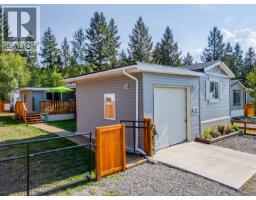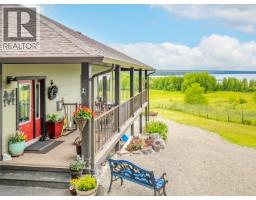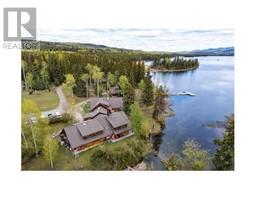3024 KELDON ROAD, Lac la Hache, British Columbia, CA
Address: 3024 KELDON ROAD, Lac La Hache, British Columbia
Summary Report Property
- MKT IDR3041017
- Building TypeHouse
- Property TypeSingle Family
- StatusBuy
- Added15 weeks ago
- Bedrooms5
- Bathrooms3
- Area2320 sq. ft.
- DirectionNo Data
- Added On10 Oct 2025
Property Overview
Nestled on a peaceful, no-through road in the scenic community of Lac La Hache, this one-of-a-kind multi family property offers the perfect set up for multi-generational living, a family homestead, or a private getaway compound. Set on 5.49 acres of usable land, it features two fully detached homes, established garden and orchard, and a massive workshop. With over 1,100 sq ft of deck space; host the family BBQS, keep an eye on the kids and make the most of the peaceful park like setting. Main house, built in 1995, offers 3-4 beds, 2 full baths and a generous 2320 sq ft of interior space. The flexible layout and multiple living areas suits large families all while the natural light makes it feel open and inviting. The second home, built in 1998 offers 2 beds, 2 baths, 880sq ft. (id:51532)
Tags
| Property Summary |
|---|
| Building |
|---|
| Level | Rooms | Dimensions |
|---|---|---|
| Basement | Family room | 21 ft ,4 in x 13 ft ,8 in |
| Flex Space | 18 ft x 13 ft ,7 in | |
| Bedroom 3 | 13 ft ,7 in x 10 ft ,9 in | |
| Library | 5 ft ,1 in x 3 ft ,3 in | |
| Main level | Foyer | 11 ft ,1 in x 9 ft ,6 in |
| Laundry room | 7 ft x 6 ft | |
| Dining room | 10 ft ,6 in x 8 ft ,8 in | |
| Kitchen | 11 ft ,3 in x 9 ft ,6 in | |
| Pantry | 7 ft x 5 ft ,4 in | |
| Primary Bedroom | 12 ft ,8 in x 10 ft ,7 in | |
| Bedroom 2 | 11 ft ,8 in x 8 ft ,6 in | |
| Living room | 15 ft ,9 in x 14 ft ,8 in | |
| Workshop | 14 ft ,8 in x 14 ft ,1 in | |
| Hobby room | 14 ft ,1 in x 13 ft ,8 in | |
| Foyer | 7 ft ,5 in x 4 ft ,1 in | |
| Kitchen | 12 ft x 12 ft | |
| Living room | 13 ft ,6 in x 12 ft | |
| Primary Bedroom | 12 ft ,9 in x 12 ft | |
| Bedroom 4 | 9 ft x 7 ft ,1 in |
| Features | |||||
|---|---|---|---|---|---|
| Carport | Garage(1) | Open | |||
| Range | Refrigerator | Central air conditioning | |||




























