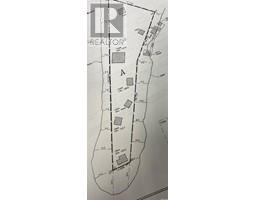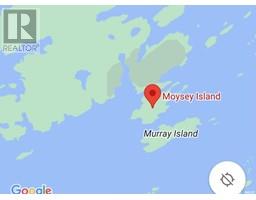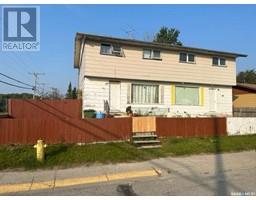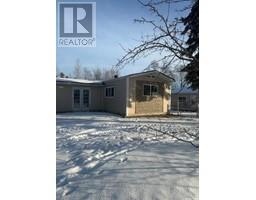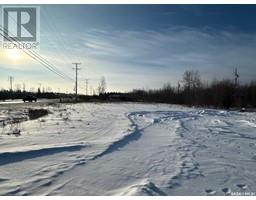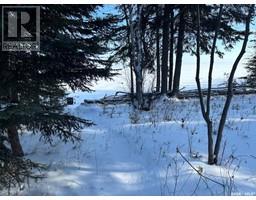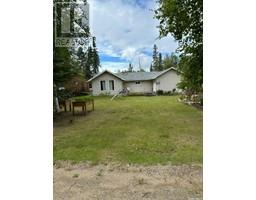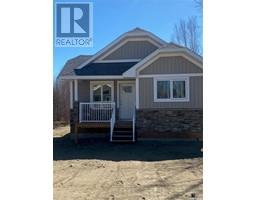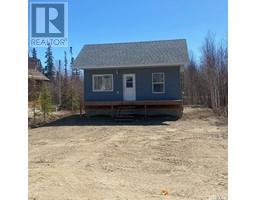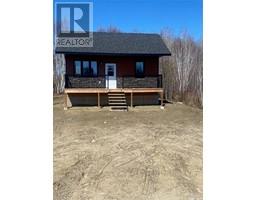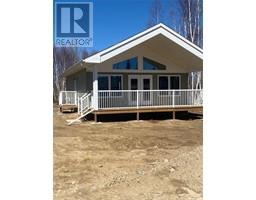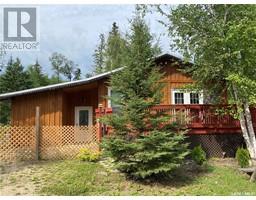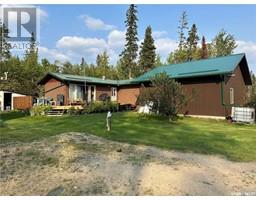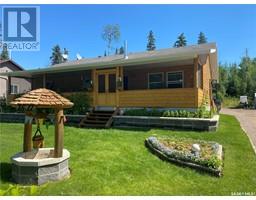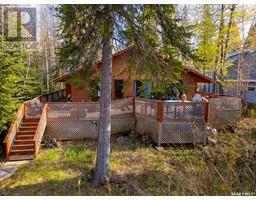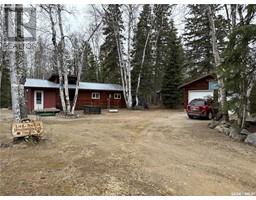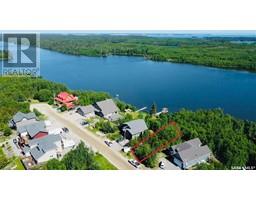Arrowhead Island, Lac La Ronge, Saskatchewan, CA
Address: Arrowhead Island, Lac La Ronge, Saskatchewan
Summary Report Property
- MKT IDSK930825
- Building TypeHouse
- Property TypeSingle Family
- StatusBuy
- Added49 weeks ago
- Bedrooms3
- Bathrooms2
- Area1884 sq. ft.
- DirectionNo Data
- Added On03 Jun 2023
Property Overview
Dont miss out of this incredible opportunity to pucharse this Prestine cabin located at Arrowhead Island on beautiful Lac La Ronge, this breath taking location is approx 25 min ( by boat) form the Town of La Ronge . This immaculately kept, absolutely stunning custom built cabin has so much to offer! From the moment you step off the dock you can feel this property has been loved and cared for!! Showcasing the entrance to this property is a paving stone fire pit area and a sandy beach a custom ramp, and two level deck with glass accent railing allows you to enjoy the breathtaking view of the lake and utilize all the space it offers. Moving inside boasts so much character, from the hand built rock accent walls to the vaulted shaker style ceiling finishes and gorgeous wood beams and hard wood flooring throughout. Kitchen offers tons of cupboard space and beautiful character stove and more than ample work space area. There are 3 spacious bedrooms and 2 bathrooms which include master having its own ensuite. There is also a workshop utility room which houses the solar invertor and electrical panel also included is diesel generator, custom blinds and self watering garden boxes and so much more. It is a well known fact that this beautiful property at one time hosted the Duke and Duchess of York. This is a MUST See property to be able to truly appreciate all it has to offer. Call today to set up a private viewing. (id:51532)
Tags
| Property Summary |
|---|
| Building |
|---|
| Level | Rooms | Dimensions |
|---|---|---|
| Main level | Dining room | 12 ft x 10 ft |
| Living room | 16 ft ,8 in x 21 ft ,4 in | |
| Bedroom | 11 ft ,6 in x 16 ft | |
| Bedroom | 11 ft ,6 in x 16 ft | |
| Bedroom | 11 ft ,6 in x 16 ft | |
| 3pc Ensuite bath | 12 ft x 6 ft | |
| 4pc Bathroom | 7 ft x 14 ft | |
| Den | 14 ft ,5 in x 14 ft | |
| Workshop | 12 ft x 13 ft ,5 in | |
| Kitchen | 9 ft ,3 in x 16 ft ,5 in |
| Features | |||||
|---|---|---|---|---|---|
| Wheelchair access | Refrigerator | Stove | |||

































