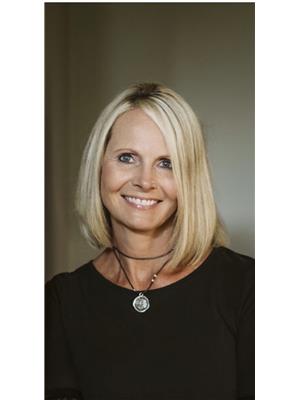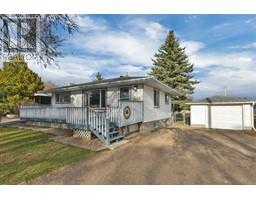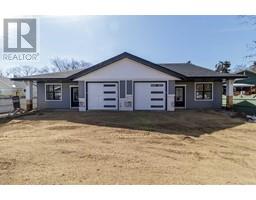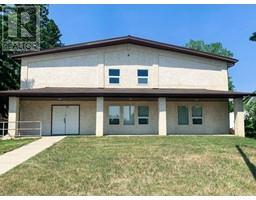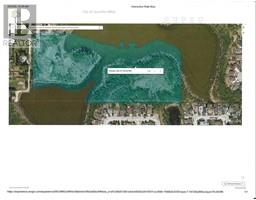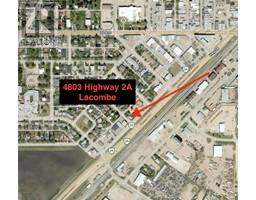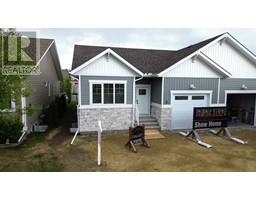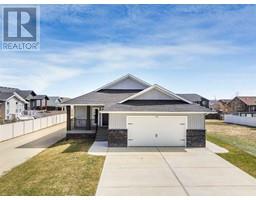40 Hearthstone Drive Hearthstone, Lacombe, Alberta, CA
Address: 40 Hearthstone Drive, Lacombe, Alberta
Summary Report Property
- MKT IDA2213978
- Building TypeHouse
- Property TypeSingle Family
- StatusBuy
- Added7 days ago
- Bedrooms3
- Bathrooms2
- Area1403 sq. ft.
- DirectionNo Data
- Added On25 Apr 2025
Property Overview
Tired of renting? Looking for affordable living ? LOOK NO FURTHER! This charming home has had lots of updates and offers 3 bedrooms, 2 bathrooms, main floor laundry room, large kitchen, bright open living room, dining room plus a flex space which could be used as office space, or extra eating area/sitting area! Master bedroom has ensuite plus huge walk in closet. The basement is a full concrete basement with a handy separate entrance, with so much potential to spread out for the growing family. Back yard has a ton of space for the kids and pets to play plus a large deck with gazebo, the perfect spot to enjoy the evening sun! Lots of updates in the last couple years including new sliding patio door, newer dishwasher, expanded kitchen - adding cabinets and counter space, new flooring, new lights, new doors, new railing on deck plus more! Close to schools and parks. Lacombe is a beautiful place to live and this very affordable home is definitely worth checking out! (id:51532)
Tags
| Property Summary |
|---|
| Building |
|---|
| Land |
|---|
| Level | Rooms | Dimensions |
|---|---|---|
| Basement | Bonus Room | 21.42 Ft x 17.08 Ft |
| Recreational, Games room | 16.00 Ft x 16.50 Ft | |
| Storage | 21.33 Ft x 19.50 Ft | |
| Other | 5.08 Ft x 9.50 Ft | |
| Furnace | 6.17 Ft x 3.58 Ft | |
| Main level | 3pc Bathroom | 5.08 Ft x 8.33 Ft |
| 3pc Bathroom | 6.67 Ft x 6.08 Ft | |
| Bedroom | 8.08 Ft x 11.17 Ft | |
| Bedroom | 8.08 Ft x 11.42 Ft | |
| Primary Bedroom | 14.67 Ft x 10.42 Ft | |
| Breakfast | 11.08 Ft x 10.33 Ft | |
| Dining room | 14.67 Ft x 11.08 Ft | |
| Kitchen | 11.33 Ft x 11.08 Ft | |
| Laundry room | 11.25 Ft x 7.33 Ft | |
| Living room | 14.00 Ft x 19.33 Ft | |
| Other | 8.08 Ft x 6.25 Ft |
| Features | |||||
|---|---|---|---|---|---|
| Parking Pad | Refrigerator | Dishwasher | |||
| Stove | Window Coverings | Washer & Dryer | |||
| None | |||||





























