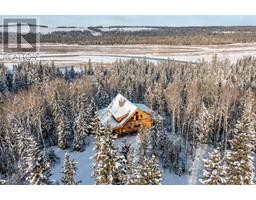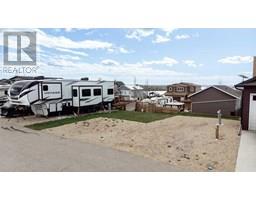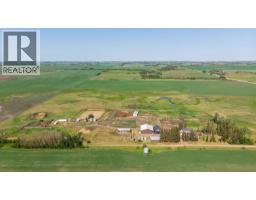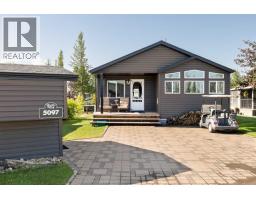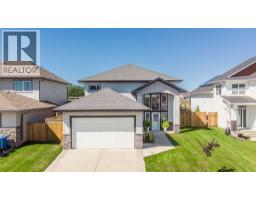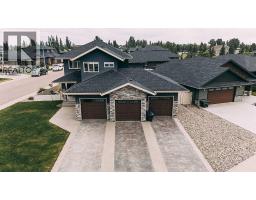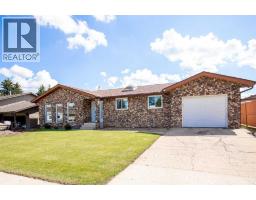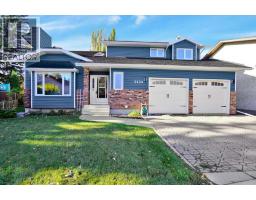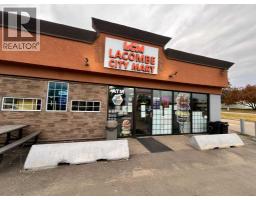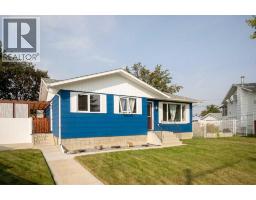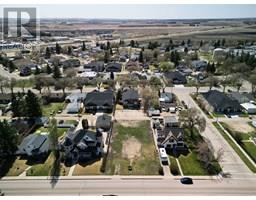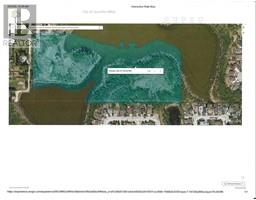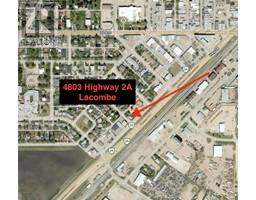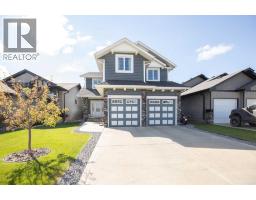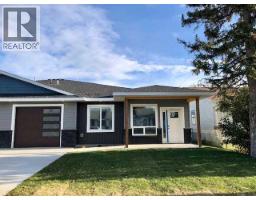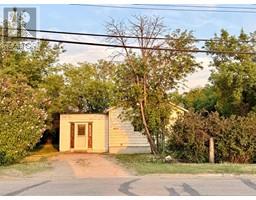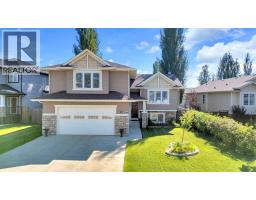4324 Homestead Road MacKenzie Ranch, Lacombe, Alberta, CA
Address: 4324 Homestead Road, Lacombe, Alberta
Summary Report Property
- MKT IDA2253843
- Building TypeRow / Townhouse
- Property TypeSingle Family
- StatusBuy
- Added2 weeks ago
- Bedrooms3
- Bathrooms2
- Area790 sq. ft.
- DirectionNo Data
- Added On09 Sep 2025
Property Overview
Affordable, low-maintenance living in a quiet Lacombe neighbourhood! This townhouse with no condo fees has 3 Bedrooms, 2 Baths and is located in MacKenzie Ranch. Perfect for first-time buyers, young professionals, or investors looking for a solid rental. The open floor plan is designed for everyday convenience, with easy-clean laminate floors on the main level, a bright Living Room, and a functional Kitchen featuring rich brown cabinetry, stainless steel appliances, and plenty of prep and storage space.Enjoy the flexibility of having a Bedroom and Full Bath on the main floor, while the finished lower level offers 2 additional Bedrooms, another Full Bath, plus a Rec Room that works perfectly as a home office, workout area, or media space.Step outside to your back Deck and fully fenced yard—ideal for kids, pets, or relaxing after a busy day. Off-street parking in the rear adds extra convenience. Located in a quiet setting with easy access to Lacombe’s schools, shopping, parks, and local amenities, this move-in ready home offers a lifestyle that balances comfort, convenience, and low-maintenance living. (id:51532)
Tags
| Property Summary |
|---|
| Building |
|---|
| Land |
|---|
| Level | Rooms | Dimensions |
|---|---|---|
| Lower level | 4pc Bathroom | 8.33 Ft x 4.92 Ft |
| Bedroom | 10.92 Ft x 12.17 Ft | |
| Bedroom | 8.58 Ft x 13.75 Ft | |
| Recreational, Games room | 11.92 Ft x 11.00 Ft | |
| Furnace | 5.25 Ft x 9.67 Ft | |
| Main level | 4pc Bathroom | 8.50 Ft x 5.00 Ft |
| Bedroom | 12.00 Ft x 12.00 Ft | |
| Dining room | 8.83 Ft x 7.92 Ft | |
| Kitchen | 8.83 Ft x 10.00 Ft | |
| Living room | 10.42 Ft x 19.00 Ft |
| Features | |||||
|---|---|---|---|---|---|
| Back lane | Other | Parking Pad | |||
| Refrigerator | Dishwasher | Stove | |||
| Washer & Dryer | None | ||||




























