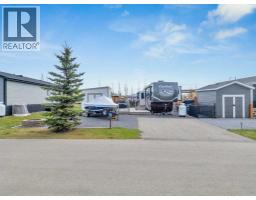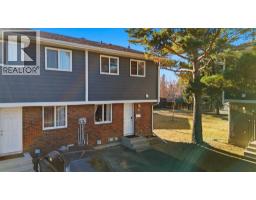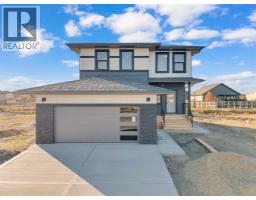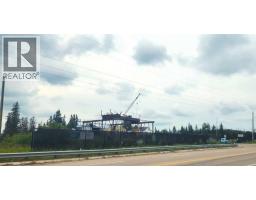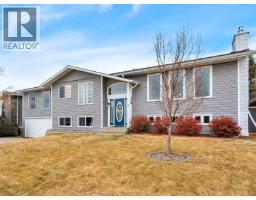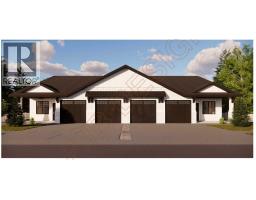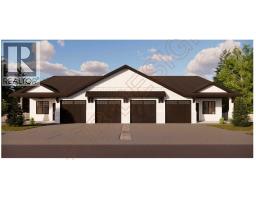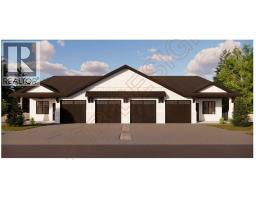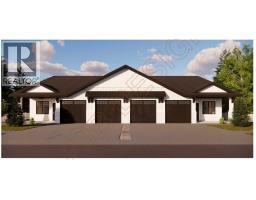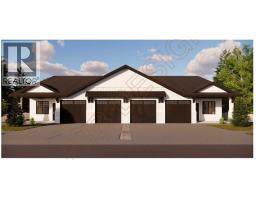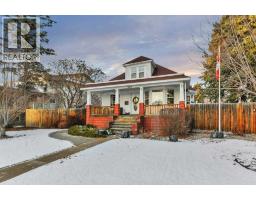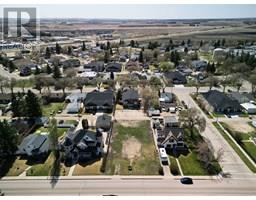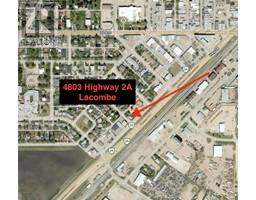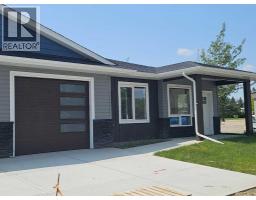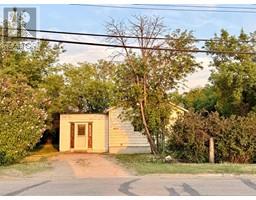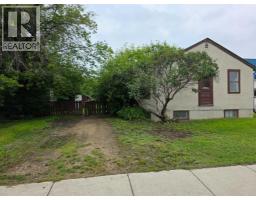4718 College Avenue College Heights, Lacombe, Alberta, CA
Address: 4718 College Avenue, Lacombe, Alberta
Summary Report Property
- MKT IDA2213994
- Building TypeMulti-Family
- Property TypeMulti-family
- StatusBuy
- Added28 weeks ago
- Bedrooms0
- Bathrooms0
- Area3527 sq. ft.
- DirectionNo Data
- Added On26 May 2025
Property Overview
Located at 4718 College Avenue in Lacombe, this well-maintained and fully tenanted 4-plex presents an excellent investment opportunity in a great location, just steps from the university. With a solid rental history and thoughtful updates throughout, this property is ideal for both seasoned investors and newcomers seeking strong cash flow.Unit 1 is a spacious 3-bedroom, 2.5-bathroom unit with an attached single garage, gas fireplace, large laundry room with sink, and updated carpet. Units 2, 3, and 4 offer a variety of layouts including loft-style bedrooms and open floorplans, each with 1–2 bedrooms and shared access to a laundry room and large storage area. Unit 2 includes updated windows and bathroom finishes, while Unit 4 features an attached single garage, updated bathroom, and forced-air heating. Units 1–3 are heated with hot water baseboards.The property also includes a detached, heated double garage—split between units 2 and 3—and a separately rented motorhome garage, providing additional revenue potential. Electrical in the detached garage was updated just two years ago, and the entire building received new shingles and siding approximately seven years ago, reducing future maintenance concerns.Each unit is currently rented, minimizing vacancy risk and ensuring immediate income for the new owner. With functional updates, strong tenant appeal, and extra rental components, this 4-plex is a rare find in a growing community. Don't miss this opportunity to add a high-performing asset to your portfolio. (id:51532)
Tags
| Property Summary |
|---|
| Building |
|---|
| Land |
|---|
| Features | |||||
|---|---|---|---|---|---|
| Detached Garage(2) | RV | Attached Garage(1) | |||
| Refrigerator | Stove | Garage door opener | |||
| Washer & Dryer | |||||




















































