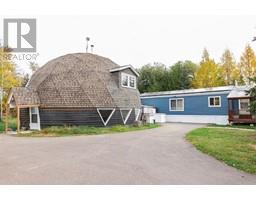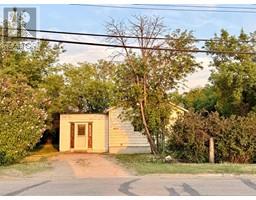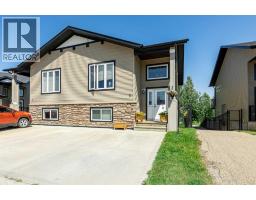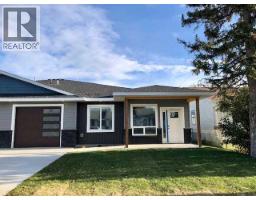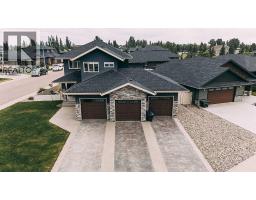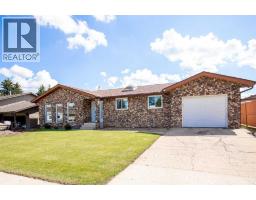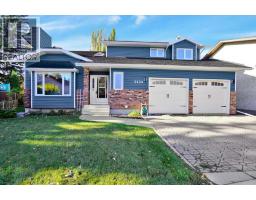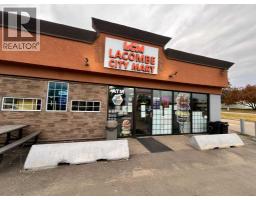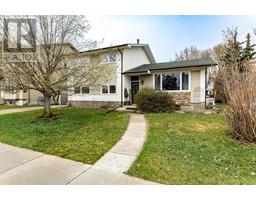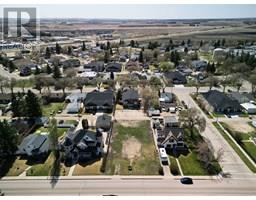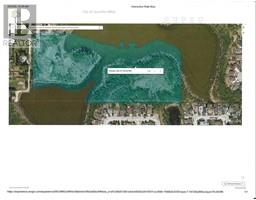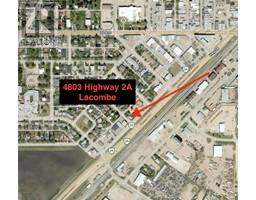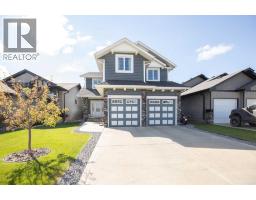4912 Beardsley Avenue Henner's Landing, Lacombe, Alberta, CA
Address: 4912 Beardsley Avenue, Lacombe, Alberta
Summary Report Property
- MKT IDA2232009
- Building TypeDuplex
- Property TypeSingle Family
- StatusBuy
- Added5 days ago
- Bedrooms5
- Bathrooms3
- Area1484 sq. ft.
- DirectionNo Data
- Added On24 Aug 2025
Property Overview
Executive 5-bedroom, 3 full bath walkout bare land condo bungalow offers luxury living in one of Lacombe’s most picturesque settings. Designed with comfort and elegance in mind, the open concept floor plan showcasing amazing views of Henners pond and surrounding wildlife. The main level features a 3 sided fireplace in the warm & inviting living room and a gourmet kitchen boasting NEW HIGH END appliances with abundance of cabinets, a pantry for extra storage, kitchen island (with more storage) and a dining area w/garden door leading onto a great back deck—perfect for soaking in the view and serenity. You will also love the convenience of the main floor laundry c/w a sink and cabinets for extra storage. The fully developed walkout basement is complete with cozy in-floor heating, a private patio, home theatre room, 2 bedrooms and tons of storage. Step outside and enjoy nature in every direction—whether it’s watching the birds, taking a peaceful walk on nearby trails, or simply relaxing on your front patio surrounded by perennials. This energy-efficient Built Green home is located in a quiet, established neighborhood close to schools, Burman University, and the Burman University PE centre with so many options for you to enjoy. Note- In the attached garage it is wired to have the ability to charge your EV! A true gem offering both privacy and proximity to amenities! Condo fees include snow removal, lawn maintenance! Never have to shovel snow or mow grass ever again, frees you up to travel and enjoy the finer things in life. (id:51532)
Tags
| Property Summary |
|---|
| Building |
|---|
| Land |
|---|
| Level | Rooms | Dimensions |
|---|---|---|
| Basement | 4pc Bathroom | Measurements not available |
| Bedroom | 9.25 Ft x 12.58 Ft | |
| Bedroom | 10.33 Ft x 9.67 Ft | |
| Family room | 16.75 Ft x 15.67 Ft | |
| Recreational, Games room | 24.75 Ft x 18.42 Ft | |
| Storage | 23.92 Ft x 18.25 Ft | |
| Furnace | 10.33 Ft x 5.50 Ft | |
| Main level | 4pc Bathroom | Measurements not available |
| 4pc Bathroom | Measurements not available | |
| Dining room | 10.33 Ft x 11.42 Ft | |
| Kitchen | 10.33 Ft x 11.17 Ft | |
| Laundry room | 11.08 Ft x 7.42 Ft | |
| Living room | 12.42 Ft x 15.08 Ft | |
| Bedroom | 11.83 Ft x 13.25 Ft | |
| Bedroom | 11.83 Ft x 13.25 Ft | |
| Primary Bedroom | 12.00 Ft x 13.00 Ft |
| Features | |||||
|---|---|---|---|---|---|
| See remarks | PVC window | No neighbours behind | |||
| Closet Organizers | No Animal Home | No Smoking Home | |||
| Concrete | Attached Garage(2) | Refrigerator | |||
| Dishwasher | Stove | Microwave Range Hood Combo | |||
| Window Coverings | Garage door opener | Washer & Dryer | |||
| Walk out | None | ||||





































