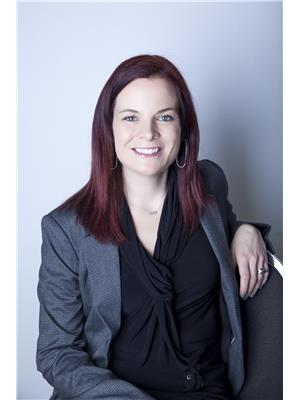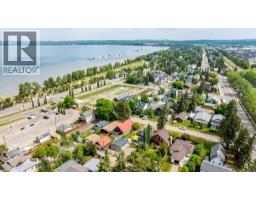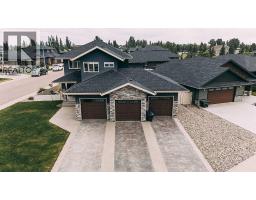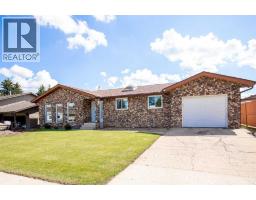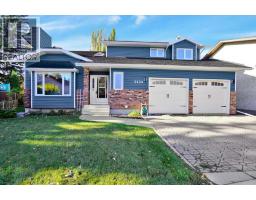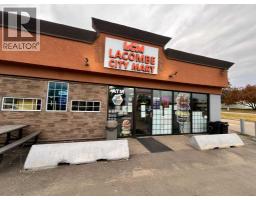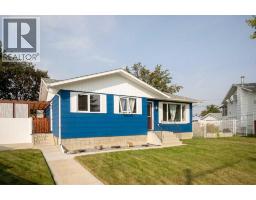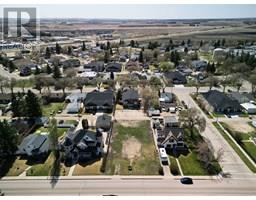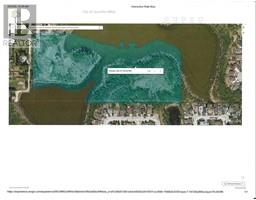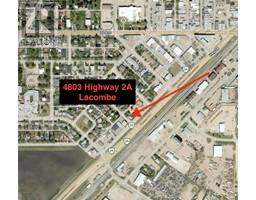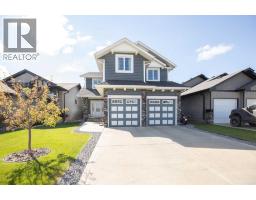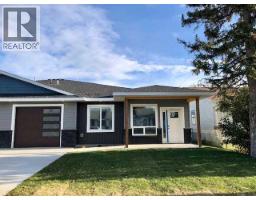68 Heritage Drive Heritage Park, Lacombe, Alberta, CA
Address: 68 Heritage Drive, Lacombe, Alberta
Summary Report Property
- MKT IDA2252309
- Building TypeHouse
- Property TypeSingle Family
- StatusBuy
- Added6 days ago
- Bedrooms4
- Bathrooms3
- Area1131 sq. ft.
- DirectionNo Data
- Added On31 Aug 2025
Property Overview
NICELY MAINTAINED 4 BED, 3 BATH BI-LEVEL with DETACHED GARAGE in HERITAGE PARK! This home has been very well cared for and is ready for a new family! The Main floor living room offers plenty of Natural light given the big bay windows. and also features a free standing natural gas stove & laminate flooring. The kitchen offers crisp white cabinets, lots of counter space, full tile backsplash & granite sink overlooking the back yard. There is also a large dining space with garden doors to the deck. Rounding out the main floor, you'll find two secondary bedrooms, a primary bedroom with ample closet space & 2 piece ensuite, as well as a 4 piece main bathroom. This home also features a very functional living space downstairs, including a fourth bedroom, a gym & rec room area, secondary family room (could easily be converted to another bedroom), along with a 3 piece bathroom. The fully fenced back yard offers a generous sized deck, patio area, firepit area, and a detached 22' x 22' insulated garage. The extra long driveway allows for plenty of additional off street parking. This home is located in a family friendly area, with close proximity to schools, shopping and parks. (id:51532)
Tags
| Property Summary |
|---|
| Building |
|---|
| Land |
|---|
| Level | Rooms | Dimensions |
|---|---|---|
| Basement | 3pc Bathroom | 6.75 Ft x 7.58 Ft |
| Bedroom | 10.83 Ft x 13.25 Ft | |
| Family room | 12.58 Ft x 8.67 Ft | |
| Exercise room | 12.50 Ft x 13.58 Ft | |
| Recreational, Games room | 10.83 Ft x 13.33 Ft | |
| Furnace | 11.00 Ft x 10.42 Ft | |
| Main level | 2pc Bathroom | 4.50 Ft x 4.92 Ft |
| 4pc Bathroom | 8.08 Ft x 4.92 Ft | |
| Bedroom | 9.83 Ft x 8.75 Ft | |
| Bedroom | 9.83 Ft x 9.00 Ft | |
| Dining room | 11.50 Ft x 10.17 Ft | |
| Kitchen | 11.50 Ft x 10.33 Ft | |
| Living room | 16.92 Ft x 14.42 Ft | |
| Primary Bedroom | 13.25 Ft x 11.83 Ft |
| Features | |||||
|---|---|---|---|---|---|
| Detached Garage(2) | Washer | Refrigerator | |||
| Dishwasher | Stove | Dryer | |||
| Microwave Range Hood Combo | Window Coverings | Garage door opener | |||
| None | |||||



















































