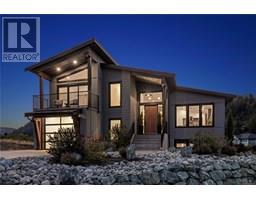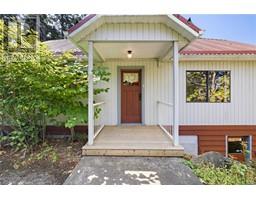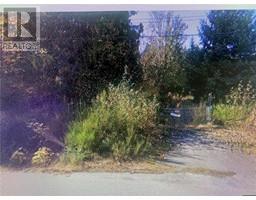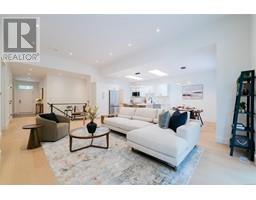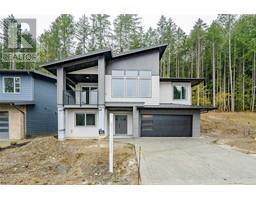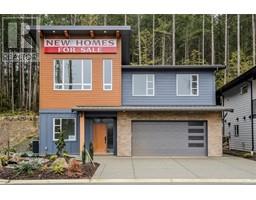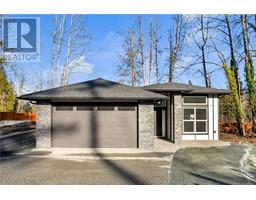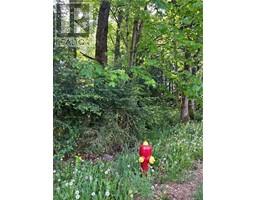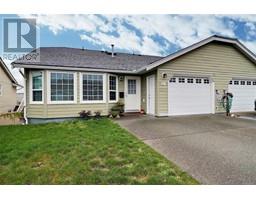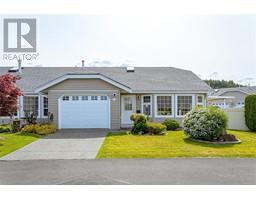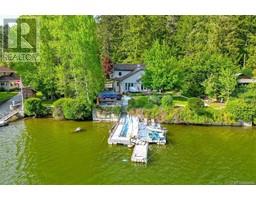11091 Gait Rd Ladysmith, Ladysmith, British Columbia, CA
Address: 11091 Gait Rd, Ladysmith, British Columbia
Summary Report Property
- MKT ID1007370
- Building TypeHouse
- Property TypeSingle Family
- StatusBuy
- Added1 weeks ago
- Bedrooms4
- Bathrooms3
- Area4114 sq. ft.
- DirectionNo Data
- Added On15 Jul 2025
Property Overview
Welcome to your dream home, where luxury meets nature in a well sought-after location on Vancouver Island. This well maintained one owner residence offers unobstructed views of the ocean & mountains from almost every room. W/ 4 spacious bdrms & 3 baths this home is designed for comfort & elegance. The main-level entry provides effortless access, while the dream kitchen is ideal for entertaining or quiet family dinners. Each detail has been thoughtfully considered; from heated bathroom floors to a built-in vacuum system for convenience & comfort.Step outside & enjoy the .75 acre yard w/ covered patio, pond & in-ground sprinkler system, all set within beautifully landscaped grounds w/ space for gardens, play & outdoor living. Nature lovers will love the easy access to nearby hiking trails, including the Canada Trail. Perfectly situated just minutes from golf courses, shopping, the airport & year-round recreation, this home offers a rare combination of luxury, lifestyle & location. (id:51532)
Tags
| Property Summary |
|---|
| Building |
|---|
| Level | Rooms | Dimensions |
|---|---|---|
| Lower level | Storage | 11'4 x 12'11 |
| Recreation room | 17'7 x 25'4 | |
| Recreation room | 27'3 x 18'5 | |
| Bathroom | 4-Piece | |
| Bedroom | 12'10 x 19'7 | |
| Main level | Laundry room | 8'2 x 7'0 |
| Bathroom | 4-Piece | |
| Bedroom | 12'0 x 9'10 | |
| Bedroom | 10'5 x 11'4 | |
| Ensuite | 5-Piece | |
| Primary Bedroom | 14'1 x 15'10 | |
| Family room | 15'5 x 18'2 | |
| Living room | 15'9 x 12'3 | |
| Dining room | 11'4 x 14'3 | |
| Eating area | 10'3 x 10'8 | |
| Kitchen | 13'11 x 20'8 |
| Features | |||||
|---|---|---|---|---|---|
| Other | Air Conditioned | ||||






































































