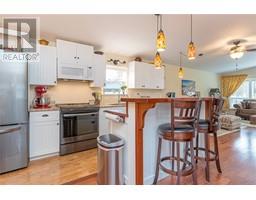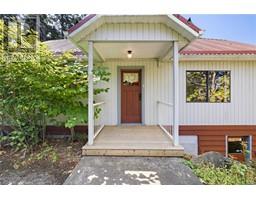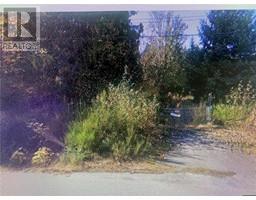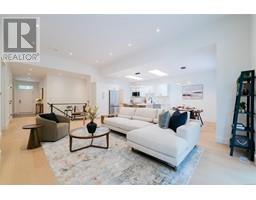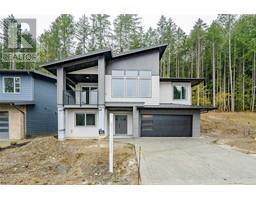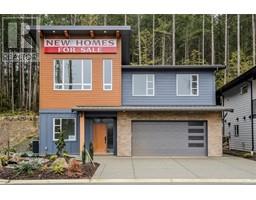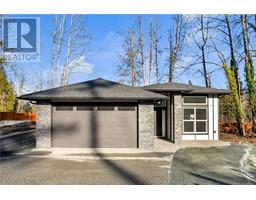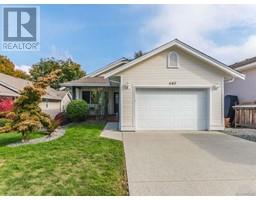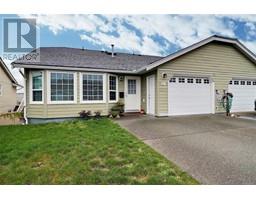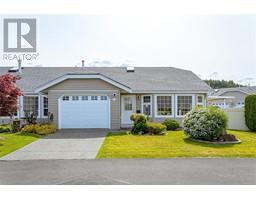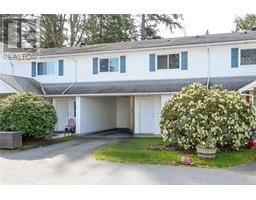489 Louise Rd Ladysmith, Ladysmith, British Columbia, CA
Address: 489 Louise Rd, Ladysmith, British Columbia
Summary Report Property
- MKT ID995356
- Building TypeHouse
- Property TypeSingle Family
- StatusBuy
- Added2 weeks ago
- Bedrooms4
- Bathrooms3
- Area2848 sq. ft.
- DirectionNo Data
- Added On16 Apr 2025
Property Overview
Looking for a paradise that combines rejuvenating outdoor living and quality household comforts? Welcome to this thoughtfully laid out 4-bedroom, 3-bathroom home located in a desirable Ladysmith neighbourhood. The spacious living room offers vaulted ceilings, a corner gas fireplace and massive picture window. The kitchen features stone countertops, stainless steel appliances, tile backsplash, and eat-at peninsula, opening into a casual dining area with French doors to the deck. A separate formal dining room offers space for larger gatherings. The large primary bedroom has a walk-in closet and a spa-inspired 3-piece ensuite with soaker tub. The second bedroom on the main features wainscotting detail. Downstairs, enjoy a massive family room with a fireplace, perfect for media room, home gym, or business, with French doors that open to the backyard. Find two additional good-sized bedrooms and a 3-piece bath with shower. A bonus rec room is ideal for a teen hangout. A 2-car garage and beautifully landscaped backyard with patio and cozy firepit area add to this fantastic home. (id:51532)
Tags
| Property Summary |
|---|
| Building |
|---|
| Land |
|---|
| Level | Rooms | Dimensions |
|---|---|---|
| Lower level | Patio | 17'5 x 9'8 |
| Entrance | 8'1 x 6'11 | |
| Bathroom | 3-Piece | |
| Bedroom | 12'2 x 11'8 | |
| Family room | 24'2 x 13'11 | |
| Bedroom | 13'6 x 8'7 | |
| Recreation room | 18'6 x 8'2 | |
| Storage | 10'8 x 7'9 | |
| Laundry room | 9'8 x 8'0 | |
| Main level | Bathroom | 4-Piece |
| Kitchen | 11'8 x 10'5 | |
| Dining room | 12'5 x 8'1 | |
| Living room | 15'6 x 14'0 | |
| Dining nook | 11'8 x 10'1 | |
| Primary Bedroom | 12'3 x 11'4 | |
| Ensuite | 3-Piece | |
| Bedroom | 11'5 x 10'5 | |
| Other | Patio | 11'6 x 11'6 |
| Patio | 13'7 x 13'7 |
| Features | |||||
|---|---|---|---|---|---|
| Level lot | Other | Marine Oriented | |||
| Dishwasher | Air Conditioned | ||||























































































