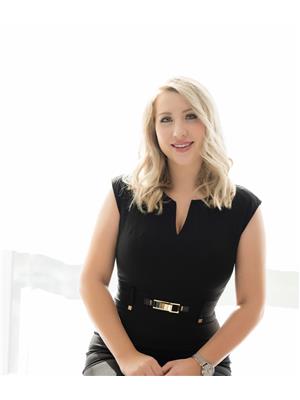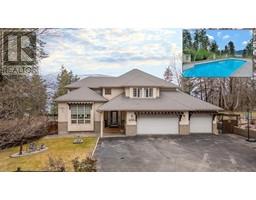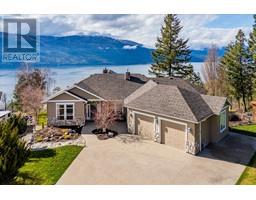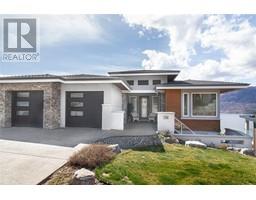13098 Shoreline Way Unit# 25 Lake Country North West, Lake Country, British Columbia, CA
Address: 13098 Shoreline Way Unit# 25, Lake Country, British Columbia
Summary Report Property
- MKT ID10344194
- Building TypeRow / Townhouse
- Property TypeSingle Family
- StatusBuy
- Added8 hours ago
- Bedrooms2
- Bathrooms2
- Area1156 sq. ft.
- DirectionNo Data
- Added On07 Jun 2025
Property Overview
Located in a vibrant family-friendly community, this bright and stylish townhome offers 2 bedrooms, a spacious den, and 2 full bathrooms. The open-concept main floor features a contemporary island kitchen with sleek stainless steel appliances, quartz countertops, and durable laminate flooring. The large island is perfect for entertaining, while the adjacent dining and living areas offer a natural flow out to your fully fenced backyard - ideal for relaxing, gardening, or giving kids and pets a secure place to play. A natural gas hookup makes BBQs effortless and outdoor living even more enjoyable. Upstairs, you’ll find a generous primary bedroom with a 3-piece ensuite, a large den that’s perfect for a home office or playroom, a second bedroom, and a 4-piece main bath. Additional highlights include geothermal heating and cooling, a 2-car tandem garage with extra storage, an additional driveway parking spot, and low strata fees. Enjoy the park and basketball court right across the street, and take advantage of nearby sports fields, playgrounds, scenic hiking, biking trails, beaches and Turtle Bay Plaza - all just minutes away. Don’t miss the chance to call this beautiful townhome your own and discover why so many love living at Apex at the Lakes! (id:51532)
Tags
| Property Summary |
|---|
| Building |
|---|
| Level | Rooms | Dimensions |
|---|---|---|
| Second level | Other | 3'1'' x 4'3'' |
| Den | 8'5'' x 6'4'' | |
| 3pc Bathroom | 4'11'' x 8'2'' | |
| Bedroom | 9'11'' x 12'3'' | |
| 3pc Ensuite bath | 8'5'' x 5' | |
| Primary Bedroom | 12'10'' x 10'10'' | |
| Lower level | Foyer | 4'8'' x 6'2'' |
| Main level | Dining room | 11'10'' x 11'4'' |
| Living room | 15'2'' x 13'3'' | |
| Kitchen | 15'2'' x 10'10'' |
| Features | |||||
|---|---|---|---|---|---|
| See Remarks | Attached Garage(2) | Refrigerator | |||
| Dishwasher | Range - Gas | Microwave | |||
| Washer/Dryer Stack-Up | Central air conditioning | See Remarks | |||

















































