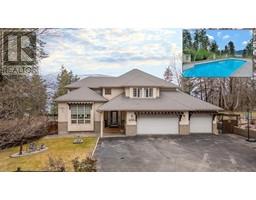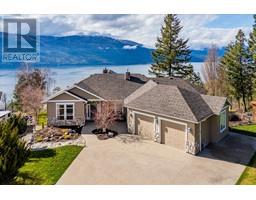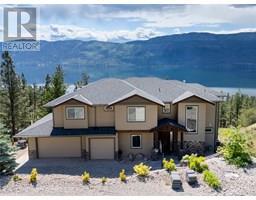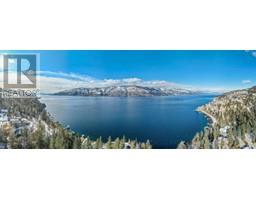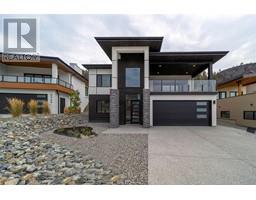13275 Staccato Drive Lake Country North West, Lake Country, British Columbia, CA
Address: 13275 Staccato Drive, Lake Country, British Columbia
Summary Report Property
- MKT ID10345082
- Building TypeHouse
- Property TypeSingle Family
- StatusBuy
- Added7 weeks ago
- Bedrooms4
- Bathrooms3
- Area2567 sq. ft.
- DirectionNo Data
- Added On16 Jun 2025
Property Overview
RARE Find - large 13,000 sq ft lot, your own home in a strata so no gardening or snow removal required. TRIPLE CAR GARAGE complete with Epoxy Flooring. Stepping into the Foyer you are greeted with Wide Plank Hardwood Flooring and an abundance of Natural Light throughout the main floor. This special home features 2 Primary Bedrooms each with Ensuite on the Main. Moving past the Foyer you are greeted by an Exquisite Open Concept Living Space with Expansive Windows. The Stunning Kitchen with Custom Cabinets, Quartz Counters, S/S appliances, Gas Stove, Walk In Pantry and Wine fridge are just the beginning. The show stopper is the Spectacular 10 foot Custom Granite Island opening onto the Dining Area with space enough to seat 10. Onto the Large Living-room with a Beautiful Tray Ceiling and Gas Fireplace which has ample space for all your gatherings. Open the doors and step out to your very Private Covered Patio surrounded by one of the largest yards in Cadence @ The Lakes a “55 plus” community. Downstairs is a great space for the children & grandkids to stay. A spacious Rec Room, 2 additional bedrooms, Full Bathroom plus 639 sq ft of unfinished space. A Geothermal Heat Pump has been purchased (not rented) keeping Heat/AC costs down and a Radon Mitigation Fan System has been installed to keep you safe. In this sought after community with an Active Social Committee it's rare to find a home of this quality, elegance, space, triple garage, large lot and much more! (id:51532)
Tags
| Property Summary |
|---|
| Building |
|---|
| Level | Rooms | Dimensions |
|---|---|---|
| Lower level | Storage | 38'10'' x 21'5'' |
| 4pc Bathroom | 10' x 5'2'' | |
| Bedroom | 13'3'' x 15'3'' | |
| Bedroom | 11'11'' x 11'9'' | |
| Recreation room | 25'1'' x 15'6'' | |
| Main level | Laundry room | 8'6'' x 7'1'' |
| 4pc Bathroom | 11' x 10'5'' | |
| Bedroom | 11'10'' x 10'4'' | |
| Other | 6'7'' x 9'1'' | |
| 5pc Ensuite bath | 8'6'' x 9'1'' | |
| Primary Bedroom | 13'8'' x 14'4'' | |
| Pantry | 3'9'' x 4'6'' | |
| Kitchen | 16'2'' x 10'5'' | |
| Dining room | 18'9'' x 8'10'' | |
| Great room | 22'7'' x 15' |
| Features | |||||
|---|---|---|---|---|---|
| Central island | See Remarks | Attached Garage(3) | |||
| Oversize | Refrigerator | Dishwasher | |||
| Range - Gas | Microwave | Oven | |||
| Washer & Dryer | Wine Fridge | Central air conditioning | |||
| Whirlpool | |||||






























































