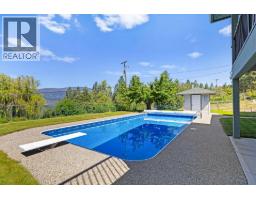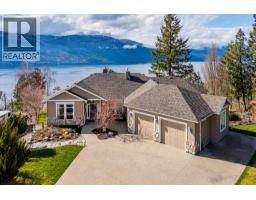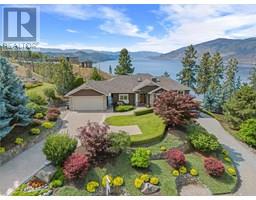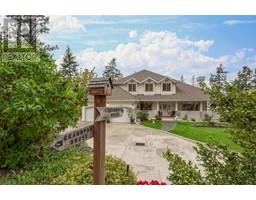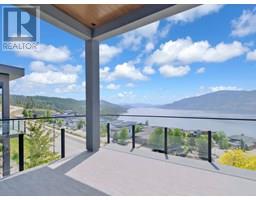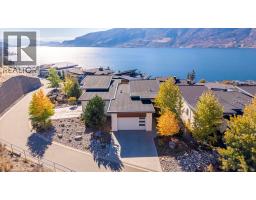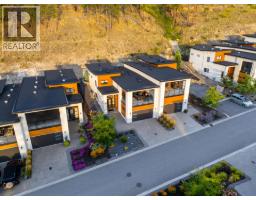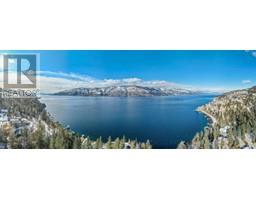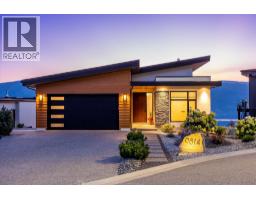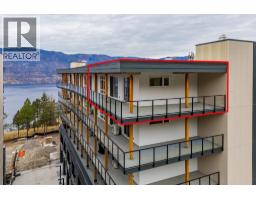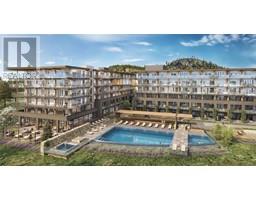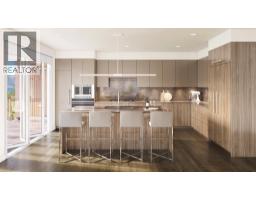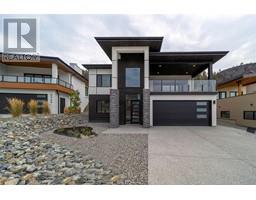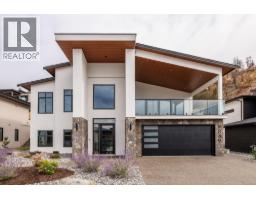2532 Shoreline Drive Unit# 301 Lake Country North West, Lake Country, British Columbia, CA
Address: 2532 Shoreline Drive Unit# 301, Lake Country, British Columbia
Summary Report Property
- MKT ID10360266
- Building TypeApartment
- Property TypeSingle Family
- StatusBuy
- Added10 weeks ago
- Bedrooms1
- Bathrooms1
- Area776 sq. ft.
- DirectionNo Data
- Added On22 Aug 2025
Property Overview
Discover this bright, spacious, and thoughtfully updated 1-bedroom, 1-bathroom apartment on the third floor of the desirable Winterra at The Lakes community. With 776 sq ft of living space, large windows fill the home with natural light and offer serene views of the surrounding hillside. Apartment Features & Upgrades: • Brand-new updates throughout: carpet, kitchen sink, faucets, fridge, dishwasher, in-suite laundry set, and all light fixtures • Freshly painted walls, including inside cabinets • All light switches, plugs, and door handles replaced • Bathroom upgraded with new drainage in the bathtub and new showerhead • Gas fireplace for cozy living • Gas stove, helping reduce electricity costs • Sold unfurnished, 3 bar stools included • Spacious layout with a modern, clean design perfect for comfortable living Lifestyle & Location: Wake up to fresh Okanagan air, surrounded by forest trails, rolling hills, and sparkling lakes. Enjoy hiking, biking, paddle boarding, or peaceful evenings on your balcony with scenic views. This home perfectly blends tranquil country living with modern city convenience. (id:51532)
Tags
| Property Summary |
|---|
| Building |
|---|
| Level | Rooms | Dimensions |
|---|---|---|
| Main level | Full bathroom | 8'6'' x 5'7'' |
| Primary Bedroom | 11'0'' x 13'7'' | |
| Kitchen | 10'0'' x 10'0'' | |
| Dining room | 12'5'' x 9'0'' | |
| Living room | 12'5'' x 15'6'' |
| Features | |||||
|---|---|---|---|---|---|
| Level lot | One Balcony | Underground | |||
| Refrigerator | Dishwasher | Dryer | |||
| Range - Gas | Microwave | Washer | |||
| Central air conditioning | |||||















