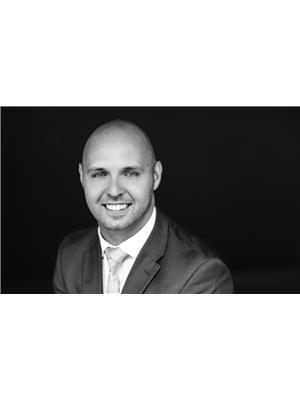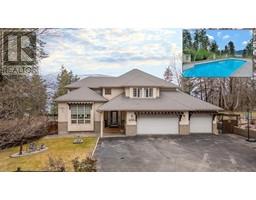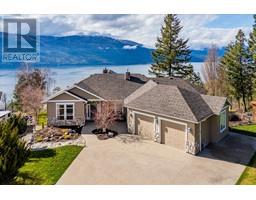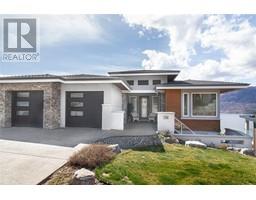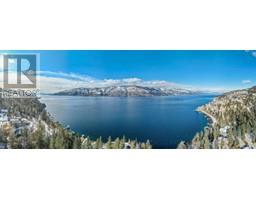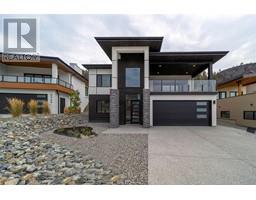3550 Woodsdale Road Unit# 304 Lake Country East / Oyama, Lake Country, British Columbia, CA
Address: 3550 Woodsdale Road Unit# 304, Lake Country, British Columbia
Summary Report Property
- MKT ID10354518
- Building TypeApartment
- Property TypeSingle Family
- StatusBuy
- Added6 days ago
- Bedrooms2
- Bathrooms2
- Area1059 sq. ft.
- DirectionNo Data
- Added On08 Jul 2025
Property Overview
Welcome to your ideal Okanagan getaway! This bright and spacious 2 bed, 2 bath condo is perfectly located in Lake Country, steps from Beasley Park, tennis courts, the Okanagan Rail Trail, and the sparkling shores of Wood Lake. Whether you're into paddleboarding, cycling, or lakeside picnics, this location puts it all at your fingertips. Inside, the layout is thoughtfully designed with great separation between bedrooms, making it perfect for guests or shared living. Step outside to your private patio and enjoy morning coffee or evening wine in a peaceful setting. The strata is loaded with resort-style amenities including a beautiful outdoor pool and hot tub, plus a spacious common room ideal for parties, reunions, or social gatherings. One of the standout features? Your strata fees include efficient geothermal heating and cooling—offering year-round comfort with reduced maintenance and long-term energy savings. Whether you're downsizing, investing, or looking for a lock-and-leave lifestyle near the lake, this home checks all the boxes. Enjoy all that Lake Country and the Okanagan lifestyle have to offer—right outside your door. (id:51532)
Tags
| Property Summary |
|---|
| Building |
|---|
| Level | Rooms | Dimensions |
|---|---|---|
| Main level | Primary Bedroom | 12'2'' x 10'4'' |
| Utility room | 5'7'' x 6'7'' | |
| Living room | 23'7'' x 16'1'' | |
| Kitchen | 8'5'' x 11'8'' | |
| Bedroom | 12'5'' x 10'8'' | |
| Full bathroom | 6'10'' x 7'7'' | |
| 3pc Bathroom | 8'3'' x 10'7'' |
| Features | |||||
|---|---|---|---|---|---|
| Level lot | One Balcony | See Remarks | |||
| Underground | Refrigerator | Dishwasher | |||
| Dryer | Range - Electric | Microwave | |||
| Washer | Central air conditioning | See Remarks | |||
| Cable TV | Clubhouse | Sauna | |||
| Storage - Locker | |||||
























































