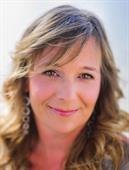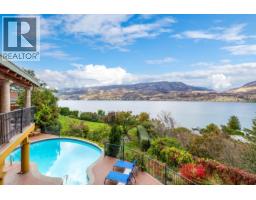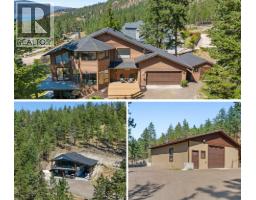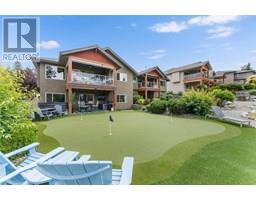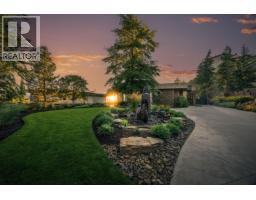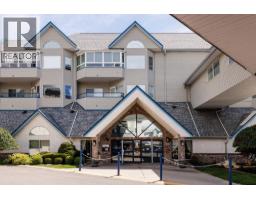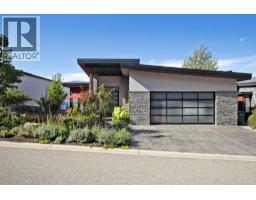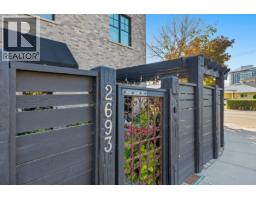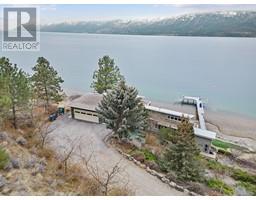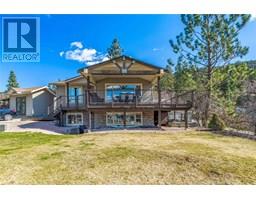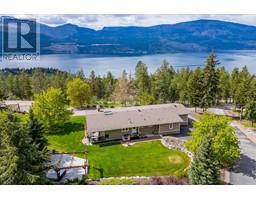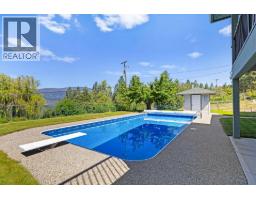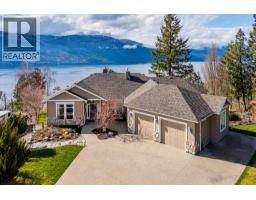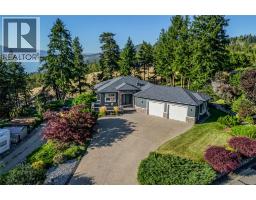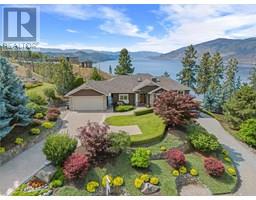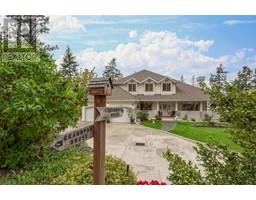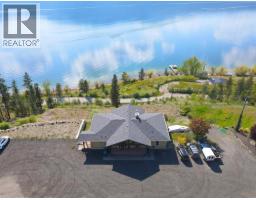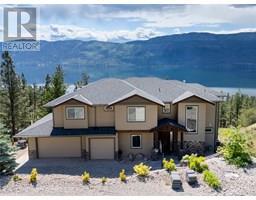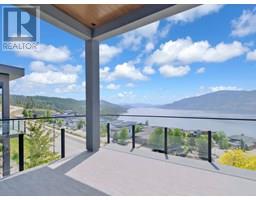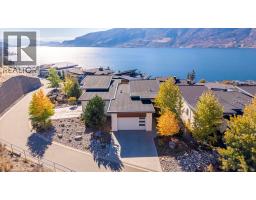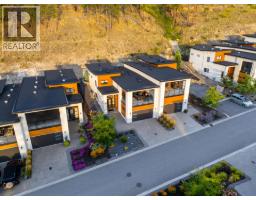4386 Finch Road Lake Country South West, Lake Country, British Columbia, CA
Address: 4386 Finch Road, Lake Country, British Columbia
Summary Report Property
- MKT ID10344582
- Building TypeHouse
- Property TypeSingle Family
- StatusBuy
- Added6 weeks ago
- Bedrooms4
- Bathrooms4
- Area2882 sq. ft.
- DirectionNo Data
- Added On27 Aug 2025
Property Overview
Lakefront Acreage in Lake Country! Enjoy one of BC's most beautiful bodies of water from your home. Pride of ownership is beyond compare from this residence. Nestled on 1.54 of an acre with expansive lake and mountain views. 3 generous outdoor seating areas newly completed and ready to enjoy the warm Okanagan weather. Some of the updates include, new flooring, newly completed 2 bedroom lower level suite, fresh paint in and out, new mechanical, efficient ductless splits and more! Main floor features a spacious living room set to relax by the traditional wood burning fireplace. Kitchen features a breakfast nook and dining area with a transition to large oversized dining and seating balcony. Main floor bedroom or office. Upper floor with primary suite and second bedroom. Ample room to park guest vehicles, a boat or an RV. The lakeside offers pebbled shoreline that is level. For access to the lake, the owners created a pathway for their golf cart to drive to a plateau then it's just few short steps to the lake front. This property has direct access to the lake with the ability to also use an easement road to the waterfront if needed. (id:51532)
Tags
| Property Summary |
|---|
| Building |
|---|
| Level | Rooms | Dimensions |
|---|---|---|
| Second level | Other | 8'7'' x 6' |
| Primary Bedroom | 14'11'' x 12'3'' | |
| Bedroom | 10'7'' x 15'5'' | |
| 4pc Bathroom | 12' x 8'11'' | |
| Basement | Utility room | 5'1'' x 11'7'' |
| Recreation room | 12'1'' x 30' | |
| Bedroom | 8'10'' x 10'9'' | |
| Kitchen | 8'3'' x 12'6'' | |
| Bedroom | 15'5'' x 13'4'' | |
| 4pc Bathroom | 4'10'' x 8'11'' | |
| 3pc Ensuite bath | 6'9'' x 7'5'' | |
| Main level | Den | 11' x 9'6'' |
| Other | 5'7'' x 10'6'' | |
| Living room | 16'10'' x 16'1'' | |
| Kitchen | 8'5'' x 14' | |
| Foyer | 8'4'' x 6'5'' | |
| Family room | 12'1'' x 15'1'' | |
| Dining room | 8'7'' x 11' | |
| 3pc Bathroom | 6'10'' x 12'1'' |
| Features | |||||
|---|---|---|---|---|---|
| Private setting | Three Balconies | Additional Parking | |||
| Refrigerator | Dishwasher | Dryer | |||
| Range - Electric | Microwave | Washer | |||
| Oven - Built-In | Heat Pump | ||||






























































