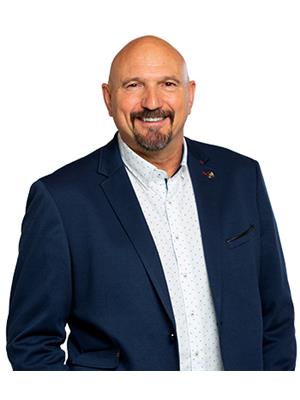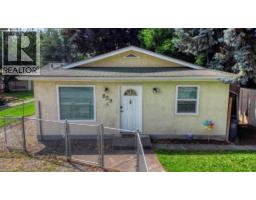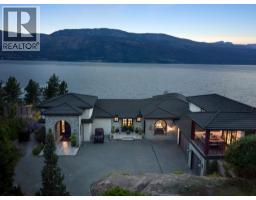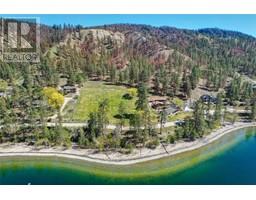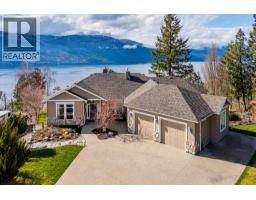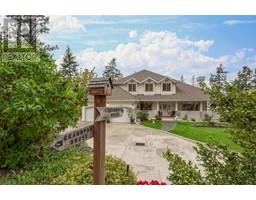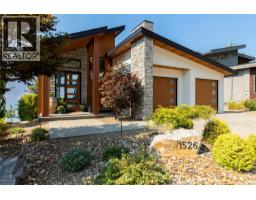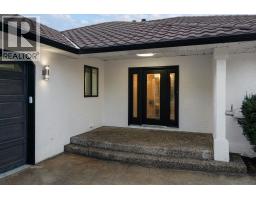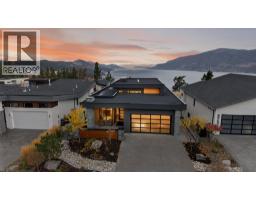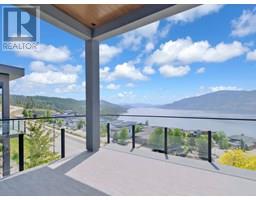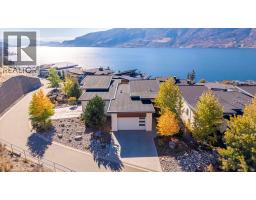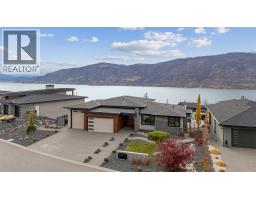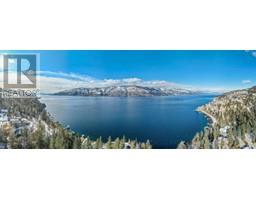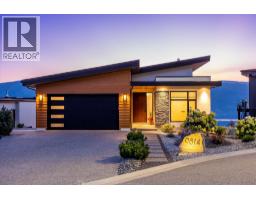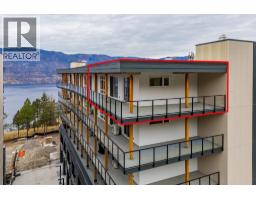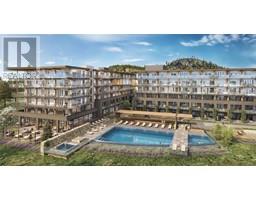9652 Benchland Drive Unit# 205 Lake Country South West, Lake Country, British Columbia, CA
Address: 9652 Benchland Drive Unit# 205, Lake Country, British Columbia
Summary Report Property
- MKT ID10368988
- Building TypeApartment
- Property TypeSingle Family
- StatusBuy
- Added7 weeks ago
- Bedrooms3
- Bathrooms3
- Area1314 sq. ft.
- DirectionNo Data
- Added On15 Nov 2025
Property Overview
Modern Lakeside Luxury with Unmatched South-Facing Views. Discover elevated living in this brand-new 2nd floor residence at Lakestone’s premier building, ZARA. This exceptional home offers unobstructed south-facing lake views to the bridge. As an end unit, it features more windows, filling the home w/light & enhancing the sweeping lake & mountain vistas. Designed for entertaining, the open-concept 3-bedroom, 2.5-bath layout includes a gourmet kitchen w/rich cabinetry & high-end appliances. Expansive windows flood the living space w/sunlight, while the fireplace creates the perfect ambiance to unwind.The primary suite offers private patio access, walk-in closet & a spa-inspired 5-piece ensuite w/soaker tub.The 2nd bedroom includes floor-to-ceiling windows, walk-in closet & ensuite. A 3rd bedroom or den adds flexibility. This home includes side-by-side parking for 2 vehicles plus a storage locker. ZARA allows short-term rentals in up to 30% of the building -an excellent opportunity for homeowners & investors.A standout feature is the expansive wrap-around private deck, ideal for entertaining or enjoying panoramic lake & mountain views.Resort-style amenities include infinity-edge pool, hot tub, future restaurant, steam room, sauna, co-working space & fitness centre.Steps to 28 km of trails, 5 minutes to shopping & wineries & 15–20 minutes to the Airport, DT Kelowna & UBCO.Experience the perfect blend of luxury,lifestyle & investment potential at ZARA at Lakestone.GST applicable (id:51532)
Tags
| Property Summary |
|---|
| Building |
|---|
| Land |
|---|
| Level | Rooms | Dimensions |
|---|---|---|
| Main level | Primary Bedroom | 12'10'' x 12' |
| Bedroom | 7'5'' x 9'2'' | |
| Living room | 13'10'' x 10'8'' | |
| Kitchen | 8'3'' x 21'9'' | |
| Foyer | 7'6'' x 15'4'' | |
| Dining room | 13'10'' x 9'2'' | |
| Bedroom | 10'9'' x 9'11'' | |
| 5pc Ensuite bath | 8'11'' x 12' | |
| 3pc Ensuite bath | 5' x 8'1'' | |
| 2pc Bathroom | 6'5'' x 5'1'' |
| Features | |||||
|---|---|---|---|---|---|
| Irregular lot size | Central island | Heated Garage | |||
| Stall | Underground(2) | Refrigerator | |||
| Dishwasher | Dryer | Microwave | |||
| See remarks | Hood Fan | Washer | |||
| Wine Fridge | Oven - Built-In | Central air conditioning | |||































