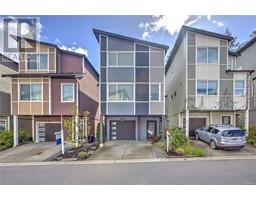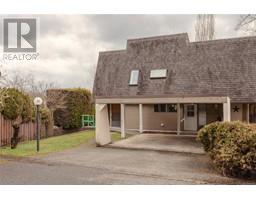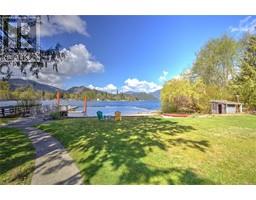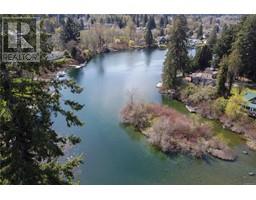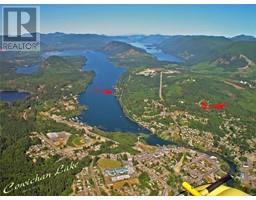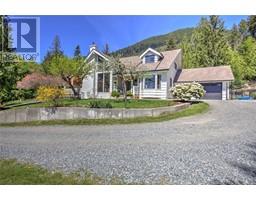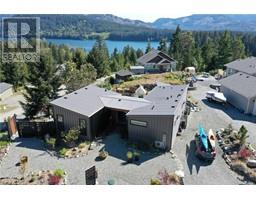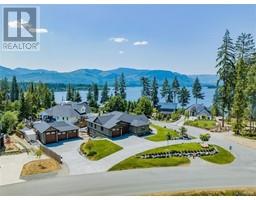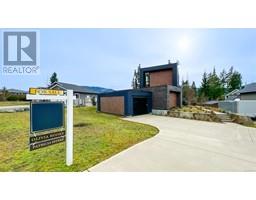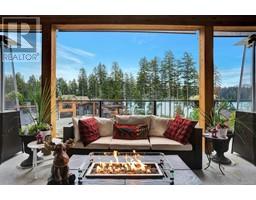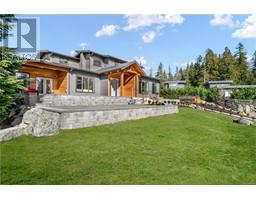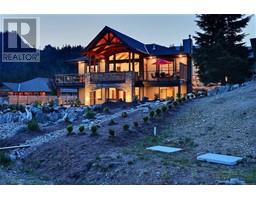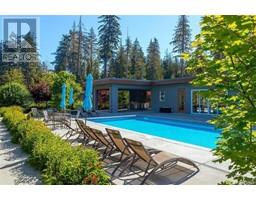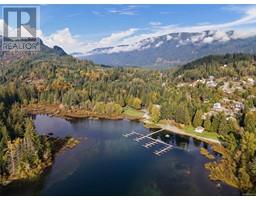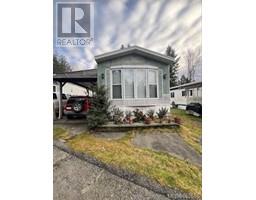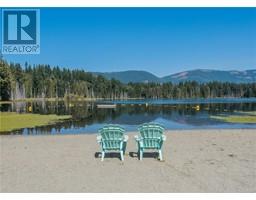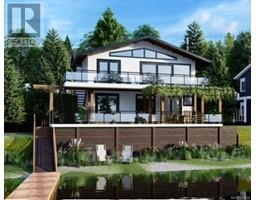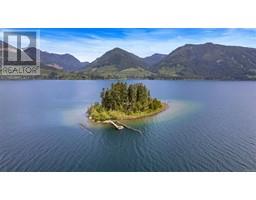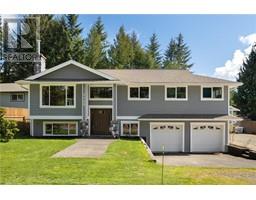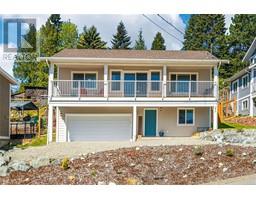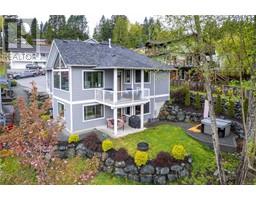4 501 Point Ideal Dr Lake Cowichan, Lake Cowichan, British Columbia, CA
Address: 4 501 Point Ideal Dr, Lake Cowichan, British Columbia
Summary Report Property
- MKT ID955573
- Building TypeHouse
- Property TypeSingle Family
- StatusBuy
- Added1 weeks ago
- Bedrooms4
- Bathrooms3
- Area2255 sq. ft.
- DirectionNo Data
- Added On09 May 2024
Property Overview
Welcome to a truly extraordinary property that seamlessly combines modern luxury, convenience, & natural beauty. Immerse yourself in nature with this captivating 4-bed, 3-bath home nestled in a gated community, offering an idyllic waterfront retreat. With stunning views of Cowichan Lake from all angles this open concept home is a sight to behold. The year-round moorage and private sandy beach ensure endless water adventures, while the newly renovated lower level, complete with an additional bedroom, bathroom, and bonus room, provides ample space for relaxation & entertainment. Enjoy the warmth of the wood-burning fireplace in the living room or indulge in outdoor living on the oversized, newly built deck with propane hook-up. Water and power have been plumbed outdoors as well allowing for a hot tub / sauna hookup and outdoor shower. The new commercial-grade dock and log boom protecting the expansive swimming area make this property perfect for water lovers. Power is available on the dock for your boat and water toys. Recently added smart-home upgrades allow for full management of the property remotely. Also included are newer appliances, hot water tank & a heat pump to keep you cool in the summer and warm in the winter. Tastefully finished with new high-quality furnishings, which may be included in the sale, this property is truly turn key and ready for you. Enjoy the convenience and safety of being within walking (or paddling!) distance to restaurants, ice cream and the other amenities of town - this home is a true gem. Let your imagination soar in the tree fort & experience the ultimate waterfront lifestyle in this stunning property. (id:51532)
Tags
| Property Summary |
|---|
| Building |
|---|
| Land |
|---|
| Level | Rooms | Dimensions |
|---|---|---|
| Lower level | Storage | 11'6 x 7'5 |
| Bathroom | 4-Piece | |
| Mud room | 9'4 x 17'3 | |
| Bedroom | 11'6 x 9'9 | |
| Recreation room | Measurements not available x 15 ft | |
| Bathroom | 4-Piece | |
| Main level | Laundry room | 8'1 x 7'11 |
| Ensuite | 3-Piece | |
| Bedroom | 10'1 x 11'6 | |
| Bedroom | 10'1 x 11'6 | |
| Primary Bedroom | 11'2 x 15'3 | |
| Living room | 16'9 x 15'11 | |
| Dining room | 16 ft x Measurements not available | |
| Kitchen | 9'11 x 10'8 | |
| Entrance | 6 ft x Measurements not available |
| Features | |||||
|---|---|---|---|---|---|
| Central location | Southern exposure | Other | |||
| Marine Oriented | Moorage | Gated community | |||
| Air Conditioned | |||||



































































