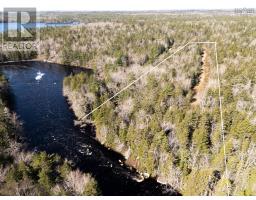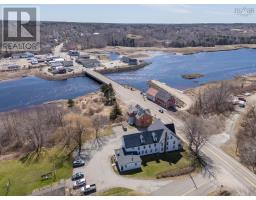455 Lake Doucette Road, Lake Doucette, Nova Scotia, CA
Address: 455 Lake Doucette Road, Lake Doucette, Nova Scotia
Summary Report Property
- MKT ID202508432
- Building TypeHouse
- Property TypeSingle Family
- StatusBuy
- Added1 days ago
- Bedrooms3
- Bathrooms1
- Area1390 sq. ft.
- DirectionNo Data
- Added On16 Jun 2025
Property Overview
Welcome to 455 Lake Doucette Road, a charming 34 bedroom home nestled in a peaceful country setting just 20 minutes from Yarmouth. Set on a spacious 2-acre lot, this property offers the perfect blend of tranquility and convenience. Whether youre looking for a year-round residence or a seasonal getaway, this home is ideally located just minutes from the sandy shores of Mavillette Beach and Bartletts Beach, making it easy to enjoy the best of coastal living. Inside, the home offers flexibility with three main bedrooms and a potential fourth room that could serve as an additional bedroom, office, or hobby space. The layout is warm and inviting, ready for your personal touch. Step outside and enjoy the expansive outdoor space, complete with a 12' x 16' outbuildingperfect for storage, workshop use, or recreational gear. Only 5 minutes from D.J. Corner Store and Café, you'll have quick access to everyday essentials, fresh coffee, and a welcoming community hub. This is a wonderful opportunity for those seeking peace and privacy without being far from amenities. Embrace the lifestyle of Nova Scotias beautiful Acadian Shorerelaxed, scenic, and full of potential. (id:51532)
Tags
| Property Summary |
|---|
| Building |
|---|
| Level | Rooms | Dimensions |
|---|---|---|
| Second level | Primary Bedroom | 11.6 X 12.5 |
| Bedroom | 8.10 x 10.2 | |
| Bedroom | 9. X 10.3 | |
| Den | 7.9 X 9 | |
| Other | 4.4 X 10.9 Landing | |
| Main level | Kitchen | 7.7 X 7.2 + 11.10 X 13.10 |
| Living room | 11.3 X 13.7 | |
| Bath (# pieces 1-6) | 7. X 7.10 | |
| Laundry room | 7.4 X 10.9 | |
| Mud room | 5.3 X 7.9 |
| Features | |||||
|---|---|---|---|---|---|
| Gravel | Range - Electric | Dishwasher | |||
| Refrigerator | |||||
































