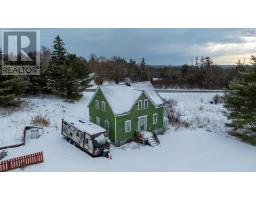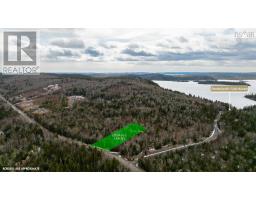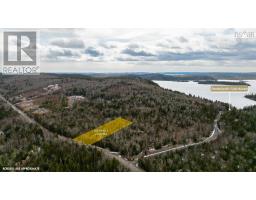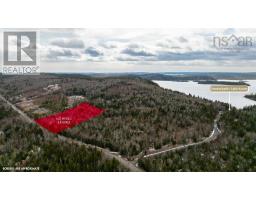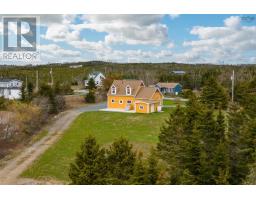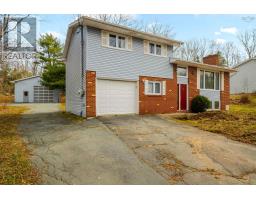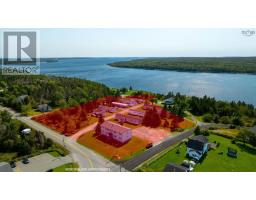61 Arbor Hill, Lake Echo, Nova Scotia, CA
Address: 61 Arbor Hill, Lake Echo, Nova Scotia
Summary Report Property
- MKT ID202509822
- Building TypeHouse
- Property TypeSingle Family
- StatusBuy
- Added6 hours ago
- Bedrooms3
- Bathrooms2
- Area1672 sq. ft.
- DirectionNo Data
- Added On08 Jun 2025
Property Overview
The value is evident in this meticulously constructed 3 bed, 2 bath slab on grade ICF home in the family friendly community of Lake Echo. Located just 10 minutes outside of Dartmouth and situated on a 1.1 acre lot surrounded by mature hardwoods this home is the ideal mix of country living with city convenience. Enter through the solid walnut front door to an open concept floor plan with custom kitchen. Quartz countertop with matching waterfall style island, black stainless appliances and walk-in pantry. The main living area is sure to impress with aggregate feature wall electric fireplace for the perfect ambiance. Primary bedroom has a walk out to concrete patio, walk-in closet and 4 pc. ensuite bath with a custom shower that must be seen to appreciated. Two additional generous sized bedrooms and 4 pc bath round out the living quarters. Exit your laundry room to attached 16x20 340 sq.ft garage. Home is wheelchair accessible and ideal for those seeking a single level floor plan. Sit on your covered front patio and enjoy your morning coffee in peace knowing your only a short commute to the office. (id:51532)
Tags
| Property Summary |
|---|
| Building |
|---|
| Level | Rooms | Dimensions |
|---|---|---|
| Main level | Kitchen | 11.8 x 12.8 |
| Dining nook | 11.8 x 9.4 | |
| Living room | 17 x 26.5 | |
| Bedroom | 14.4 x 13.5 | |
| Bath (# pieces 1-6) | 6 x 9.4 | |
| Bedroom | 10.8 x 13.6 | |
| Primary Bedroom | 12.7 x 17.8 | |
| Ensuite (# pieces 2-6) | 12.7 x 6 | |
| Laundry / Bath | 12.7 x 10 |
| Features | |||||
|---|---|---|---|---|---|
| Treed | Sloping | Wheelchair access | |||
| Garage | Attached Garage | Gravel | |||
| Cooktop - Electric | Oven - Electric | Dishwasher | |||
| Dryer - Electric | Washer | Microwave Range Hood Combo | |||
| Fridge/Stove Combo | Heat Pump | ||||




















































