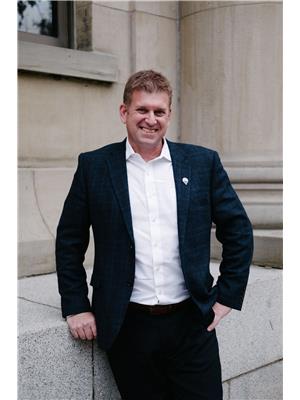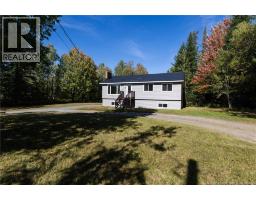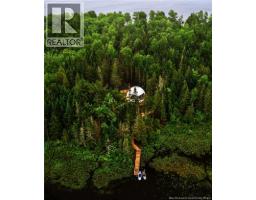70 Ewart Hyde Road, Lake George, New Brunswick, CA
Address: 70 Ewart Hyde Road, Lake George, New Brunswick
Summary Report Property
- MKT IDNB126431
- Building TypeHouse
- Property TypeSingle Family
- StatusBuy
- Added2 weeks ago
- Bedrooms4
- Bathrooms2
- Area2080 sq. ft.
- DirectionNo Data
- Added On10 Sep 2025
Property Overview
This affordable split entry home provides deeded water access to Lake George that's just footsteps away and an unrestricted year round water view right from your front yard. This home has been privy to lots of recent upgrades such as a new deck, 3 ductless mini split heat pumps, new appliances, new paint throughout, added insulation in attic, and glass railing in living room. Main floor has a spacious & bright open concept kitchen & dining area with direct access to the new deck, living room with that great water view, a full bath & 2 good sized bedrooms. The basement is where you will find another full bath c/w laundry, and 2 additional bedrooms (one was used as an office) and a large rec room with nice pellet stove. Outside the property is complimented with a 20 x 24 detached garage for additional storage making this a perfect spot to enjoy Lake life living. Boating, fishing, swimming, snowmobiling or 4 wheeling are all accessible right from your doorstep. Ewart Hyde Rd is just a short commute to the Village of Harvey and less than 30 mins to Fredericton. (id:51532)
Tags
| Property Summary |
|---|
| Building |
|---|
| Level | Rooms | Dimensions |
|---|---|---|
| Basement | Family room | 10'8'' x 24'4'' |
| Bedroom | 15'5'' x 11'8'' | |
| Office | 13'3'' x 10'6'' | |
| Bath (# pieces 1-6) | 9'6'' x 12'0'' | |
| Main level | Bedroom | 11'0'' x 14'8'' |
| Living room | 18'4'' x 14'0'' | |
| Bedroom | 10'6'' x 13'0'' | |
| Bath (# pieces 1-6) | 8'2'' x 5'6'' | |
| Kitchen | 18'4'' x 11'0'' |
| Features | |||||
|---|---|---|---|---|---|
| Balcony/Deck/Patio | Detached Garage | Heat Pump | |||







































