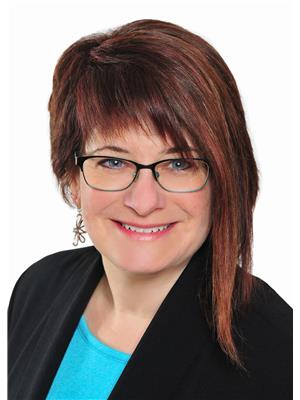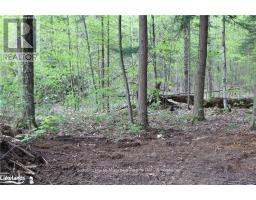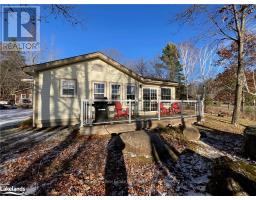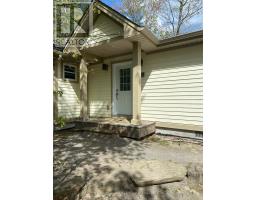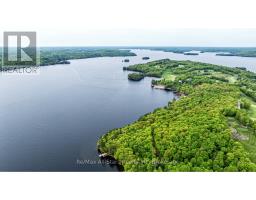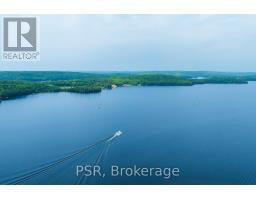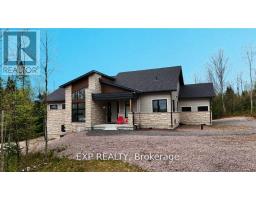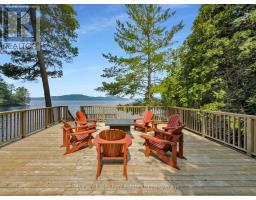2360 HIGHWAY 60 HIGHWAY, Lake of Bays (Franklin), Ontario, CA
Address: 2360 HIGHWAY 60 HIGHWAY, Lake of Bays (Franklin), Ontario
Summary Report Property
- MKT IDX12215869
- Building TypeHouse
- Property TypeSingle Family
- StatusBuy
- Added1 weeks ago
- Bedrooms3
- Bathrooms2
- Area1100 sq. ft.
- DirectionNo Data
- Added On22 Aug 2025
Property Overview
Own your piece of history, a 3-bedroom, 2-bathroom home full of character & charm! Welcome to the Hilltop Manse, built in 1880, for Reverend Hill and his family. This property backs onto the Pen Lake Farms Nature Reserve's mixed acreage of woodland, grassland & wetland. As you relax in the sunroom you can enjoy Peninsula Lake views. The expansive foyer leads to the updated kitchen with quartz countertops, a built-in stove in the island and a functional layout. Beyond your kitchen sink is the view of your private backyard. Hardwood floors, woodwork and a gorgeous period staircase showcase the beautiful heritage of this home. On the main floor, a combination living/dining room leads to your back deck through a sliding glass door, perfect for entertaining. Other highlights of this property include main floor laundry, an expansive covered wrap-around porch, granite staircases surrounded by lovely gardens, a large bunkie or art studio, detached oversized two-car garage with entertainment quarters above & plenty of parking. The Manse is located close to Huntsville, Dwight, Hidden Valley Highlands Ski Area, Algonquin Park, Limberlost Forest and Wildlife Reserve, & so much more! (id:51532)
Tags
| Property Summary |
|---|
| Building |
|---|
| Land |
|---|
| Level | Rooms | Dimensions |
|---|---|---|
| Second level | Bedroom 2 | 2.7 m x 4.29 m |
| Bedroom 3 | 2.78 m x 2.07 m | |
| Primary Bedroom | 3.96 m x 3.75 m | |
| Bathroom | 3.77 m x 2.28 m | |
| Basement | Utility room | 3.38 m x 3.87 m |
| Main level | Kitchen | 3.61 m x 3.89 m |
| Dining room | 3.64 m x 4.14 m | |
| Living room | 4.39 m x 3.93 m | |
| Foyer | 3.37 m x 5.2 m | |
| Sunroom | 7.19 m x 2.85 m | |
| Bathroom | 1.98 m x 2.32 m |
| Features | |||||
|---|---|---|---|---|---|
| Wooded area | Backs on greenbelt | Conservation/green belt | |||
| Detached Garage | Garage | Garage door opener remote(s) | |||
| Central Vacuum | Range | Water Heater | |||
| Dishwasher | Stove | Window Coverings | |||
| Refrigerator | |||||





































