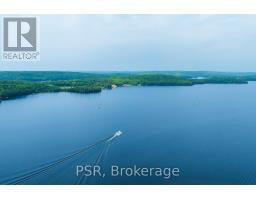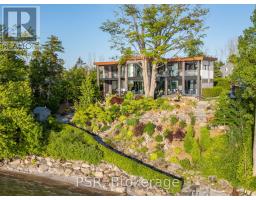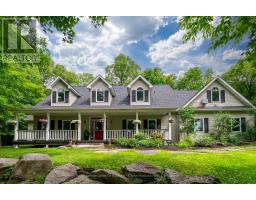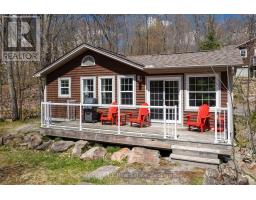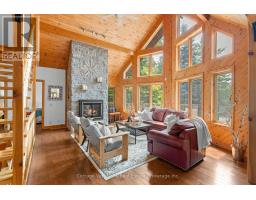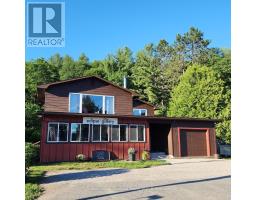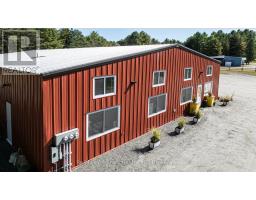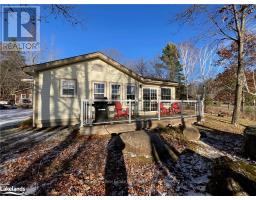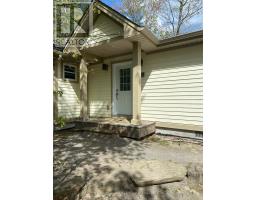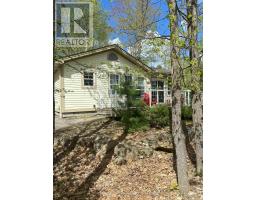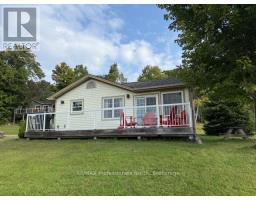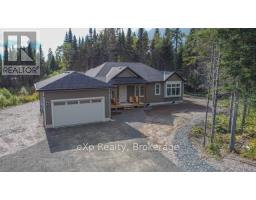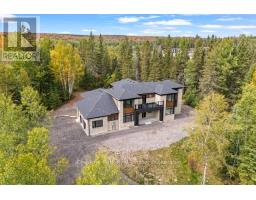319 - 12 BIGWIN ISLAND, Lake of Bays (Franklin), Ontario, CA
Address: 319 - 12 BIGWIN ISLAND, Lake of Bays (Franklin), Ontario
Summary Report Property
- MKT IDX12236254
- Building TypeApartment
- Property TypeSingle Family
- StatusBuy
- Added9 weeks ago
- Bedrooms2
- Bathrooms2
- Area1200 sq. ft.
- DirectionNo Data
- Added On04 Sep 2025
Property Overview
Discover this rare top-floor 2-bedroom, 2-bathroom penthouse suite offering 1,310 sq ft of inviting, character-filled living space in one of Muskoka's most exclusive and storied communities. Privately situated at the quiet end of the building, this suite offers peace, privacy, and a unique connection to the islands natural surroundings. Professionally decorated in the 1970s and thoughtfully maintained ever since, the suite blends nostalgic charm with timeless Muskoka appeal. The spacious open-concept living area is filled with natural light and offers a comfortable setting for relaxing or entertaining. Two generous bedrooms including a private primary suite are complemented by two full bathrooms and a rustic, well-appointed kitchen that adds to the homes warm, retro personality. Enjoy the ease and privacy of top-floor living with no neighbours above, a dedicated fire escape, and access to a lifestyle like no other. Bigwin Island offers a serene, car-free environment with private ferry service, quiet walking trails, and a welcoming sense of community. Residents also have the option to apply for membership to the prestigious Bigwin Island Golf Club- one of Canadas top-ranked private courses (membership currently waitlisted).Whether you're seeking a weekend retreat, a seasonal escape, or a truly special investment, this one-of-a-kind suite offers the charm, history, and exclusivity that define the Bigwin Island experience. (id:51532)
Tags
| Property Summary |
|---|
| Building |
|---|
| Level | Rooms | Dimensions |
|---|---|---|
| Flat | Kitchen | 3.69 m x 1.77 m |
| Living room | 7.6 m x 5.14 m | |
| Bedroom | 5.5 m x 4.4 m | |
| Bedroom | 4.23 m x 3.49 m |
| Features | |||||
|---|---|---|---|---|---|
| Wooded area | Carpet Free | Laundry- Coin operated | |||
| No Garage | Water Heater | Sauna | |||
| Fireplace(s) | |||||


















































