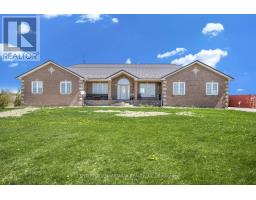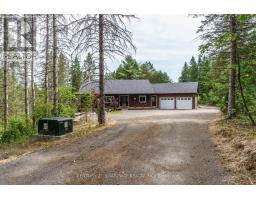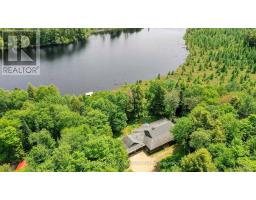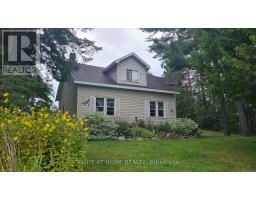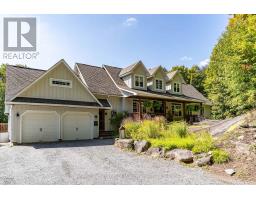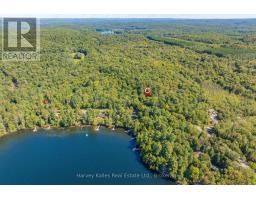1066 TALLY-HO WINTER PARK ROAD, Lake of Bays (Sinclair), Ontario, CA
Address: 1066 TALLY-HO WINTER PARK ROAD, Lake of Bays (Sinclair), Ontario
Summary Report Property
- MKT IDX12442529
- Building TypeHouse
- Property TypeSingle Family
- StatusBuy
- Added10 weeks ago
- Bedrooms5
- Bathrooms3
- Area3000 sq. ft.
- DirectionNo Data
- Added On03 Oct 2025
Property Overview
This 5(4+1) bedrooms (3442 sqft living space), 3 Full Baths Open Concept upgraded home has so much to offer to so many different buyers. Built by a well-known and respected local builder, you see the quality as soon as you enter. New hardwood floors (2023 2nd level) perfectly compliment the open area with dining areas, living room with fireplace, an oversized kitchen island with an amazing large "gathering" kitchen area. This open concept kitchen area also features a walk out to the back deck and backyard. Going up a few handcrafted steps you will find 4 very well sized bedrooms with a 4 piece bathroom and an amazing huge master suite bedroom with a large walk in closet And additional his and her closets beside a 4-pc ensuite washroom with a laundry chute. The quality continues to the lower level when you walk into the perfect family room with LOTS of windows Making it very Bright and an additional walk out to the other side yard, large bedroom and Huge storage area! The lot is very private with a rock bluff beside the home and Newly Installed Hot Tub. Septic System upgraded for 12 people. (id:51532)
Tags
| Property Summary |
|---|
| Building |
|---|
| Level | Rooms | Dimensions |
|---|---|---|
| Second level | Primary Bedroom | 9.14 m x 5.79 m |
| Features | |||||
|---|---|---|---|---|---|
| Wooded area | Carpet Free | Guest Suite | |||
| Sump Pump | Attached Garage | Garage | |||
| Furniture | Garage door opener | Window Coverings | |||
| Walk out | Central air conditioning | ||||










































