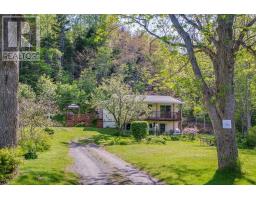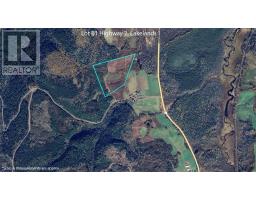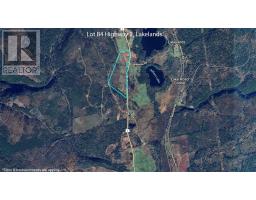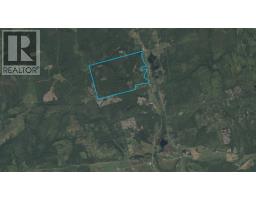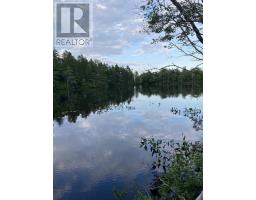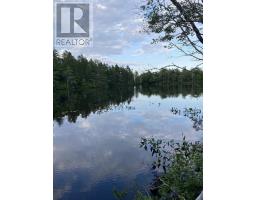2 Frederick Avenue, Lakelands, Nova Scotia, CA
Address: 2 Frederick Avenue, Lakelands, Nova Scotia
4 Beds3 Baths4338 sqftStatus: Buy Views : 102
Price
$699,000
Summary Report Property
- MKT ID202518984
- Building TypeHouse
- Property TypeSingle Family
- StatusBuy
- Added1 weeks ago
- Bedrooms4
- Bathrooms3
- Area4338 sq. ft.
- DirectionNo Data
- Added On04 Aug 2025
Property Overview
Experience breathtaking country living - with an easy commute to Halifax. Come enjoy your new home! Complete with a 2 stall, 2 storey barn, veggie patch, greenhouse, gazebo and an expansive landscaped property, it gives you all the space and privacy you could want. The house is tastefully finished with a beautiful kitchen, ideal for entertaining, a main floor office, and a renovated ensuite. Your new home features a water softener, an RO system, central vac and a Napoleon Electric fireplace. Updated pressure tank, water heater, well pump and decks finish the home off. Just a short walk to the public access launch on Pigott Lake makes it an ideal spot to relax and unwind. (id:51532)
Tags
| Property Summary |
|---|
Property Type
Single Family
Building Type
House
Storeys
2
Square Footage
4338 sqft
Community Name
Lakelands
Title
Freehold
Land Size
2.31 ac
Built in
1990
Parking Type
Garage,Attached Garage,Gravel
| Building |
|---|
Bedrooms
Above Grade
4
Bathrooms
Total
4
Partial
1
Interior Features
Appliances Included
Range - Electric, Dishwasher, Dryer - Electric, Washer, Freezer - Stand Up, Refrigerator, Central Vacuum
Flooring
Hardwood, Laminate, Vinyl
Basement Type
Full
Building Features
Foundation Type
Poured Concrete
Style
Detached
Square Footage
4338 sqft
Total Finished Area
4338 sqft
Heating & Cooling
Cooling
Heat Pump
Utilities
Utility Sewer
Septic System
Water
Drilled Well
Neighbourhood Features
Community Features
Recreational Facilities, School Bus
Amenities Nearby
Golf Course, Place of Worship, Beach
Parking
Parking Type
Garage,Attached Garage,Gravel
| Level | Rooms | Dimensions |
|---|---|---|
| Second level | Bedroom | 22.10 x 19.10 |
| Bedroom | 10.1 x 12.6 | |
| Bedroom | 11.6 x 11.10 | |
| Primary Bedroom | 15.4 x 15.5 | |
| Bath (# pieces 1-6) | 4pc 4.11 x 10.4 | |
| Ensuite (# pieces 2-6) | 5pc 19.2 x 17.11 | |
| Basement | Storage | 46.8 x 119 |
| Storage | 27.11 x 21.3 | |
| Main level | Foyer | 8.4 x 14.5 |
| Den | 10.7 x 17.8 | |
| Living room | 19.2 x 15.2 | |
| Dining nook | 11.8 x 11.1 | |
| Kitchen | 10.6 x 11.3 | |
| Laundry room | 5.2 x 11.3 | |
| Recreational, Games room | 22.4 x 21.8 | |
| Dining room | 12.2 x 20.8 | |
| Bath (# pieces 1-6) | 2pc 5 x 4.8 |
| Features | |||||
|---|---|---|---|---|---|
| Garage | Attached Garage | Gravel | |||
| Range - Electric | Dishwasher | Dryer - Electric | |||
| Washer | Freezer - Stand Up | Refrigerator | |||
| Central Vacuum | Heat Pump | ||||

















































