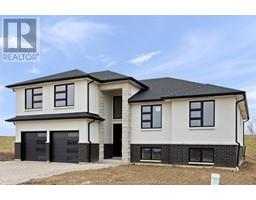1342 SHORELINE, Lakeshore, Ontario, CA
Address: 1342 SHORELINE, Lakeshore, Ontario
5 Beds4 Baths0 sqftStatus: Buy Views : 329
Price
$899,000
Summary Report Property
- MKT ID25008457
- Building TypeHouse
- Property TypeSingle Family
- StatusBuy
- Added2 weeks ago
- Bedrooms5
- Bathrooms4
- Area0 sq. ft.
- DirectionNo Data
- Added On15 Apr 2025
Property Overview
Don't let another summer get away, own your dream waterfront property today! Nestled on a highly sought after street in Lakeshore, this Irg 2 sty lakefront home ftrs 4 bedms, 4 bathrms incl 2 en-suites, 2 balconies & lrg deck overlooking lake St. Clair. Open concept lrg ktchn, main flr office, & lvg rm w/ lots of natural light & panoramic views of the water. 2 car garage, interlock driway, concrete breakwall, & metal rf. Feel like you are on a permanent vacation enjoying sunsets by the lake! (id:51532)
Tags
| Property Summary |
|---|
Property Type
Single Family
Building Type
House
Storeys
2
Title
Freehold
Land Size
45X162
Parking Type
Attached Garage,Garage,Inside Entry
| Building |
|---|
Bedrooms
Above Grade
4
Below Grade
1
Bathrooms
Total
5
Interior Features
Appliances Included
Hot Tub, Cooktop, Dishwasher, Dryer, Freezer, Microwave, Refrigerator, Oven
Flooring
Hardwood, Laminate, Marble
Building Features
Features
Double width or more driveway, Finished Driveway, Front Driveway, Interlocking Driveway
Foundation Type
Concrete
Style
Detached
Architecture Style
Bi-level
Heating & Cooling
Heating Type
Forced air, Furnace
Exterior Features
Exterior Finish
Concrete/Stucco
Parking
Parking Type
Attached Garage,Garage,Inside Entry
| Land |
|---|
Other Property Information
Zoning Description
R1
| Level | Rooms | Dimensions |
|---|---|---|
| Second level | 4pc Ensuite bath | Measurements not available |
| 4pc Ensuite bath | Measurements not available | |
| Balcony | Measurements not available | |
| Balcony | Measurements not available | |
| Bedroom | Measurements not available | |
| Primary Bedroom | Measurements not available | |
| Lower level | 3pc Bathroom | Measurements not available |
| Laundry room | Measurements not available | |
| Living room | Measurements not available | |
| Main level | 4pc Bathroom | Measurements not available |
| Balcony | Measurements not available | |
| Bedroom | Measurements not available | |
| Bedroom | Measurements not available | |
| Office | Measurements not available | |
| Kitchen/Dining room | Measurements not available | |
| Living room | Measurements not available | |
| Foyer | Measurements not available |
| Features | |||||
|---|---|---|---|---|---|
| Double width or more driveway | Finished Driveway | Front Driveway | |||
| Interlocking Driveway | Attached Garage | Garage | |||
| Inside Entry | Hot Tub | Cooktop | |||
| Dishwasher | Dryer | Freezer | |||
| Microwave | Refrigerator | Oven | |||




































































