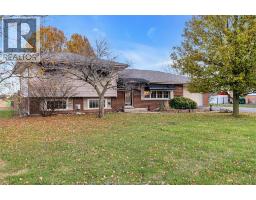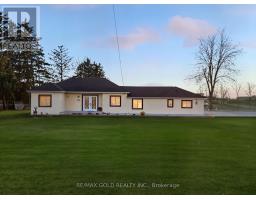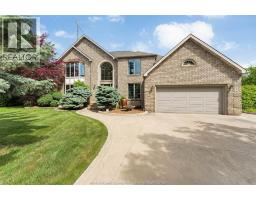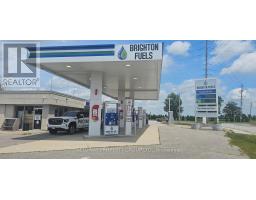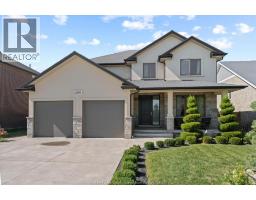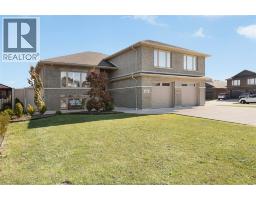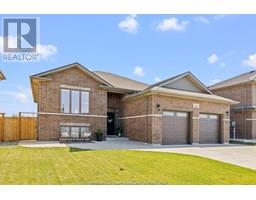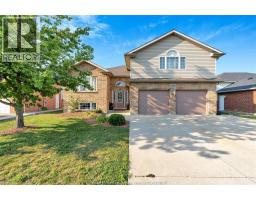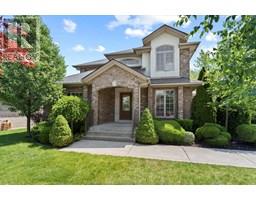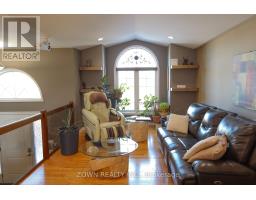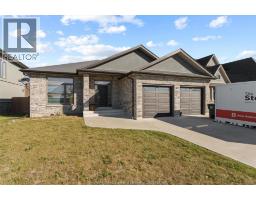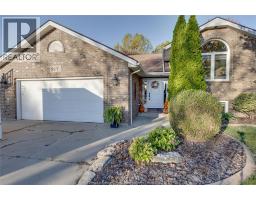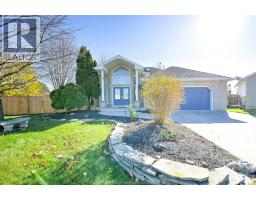1410 McMahon Crescent, Lakeshore, Ontario, CA
Address: 1410 McMahon Crescent, Lakeshore, Ontario
Summary Report Property
- MKT ID25028788
- Building TypeHouse
- Property TypeSingle Family
- StatusBuy
- Added1 days ago
- Bedrooms5
- Bathrooms3
- Area0 sq. ft.
- DirectionNo Data
- Added On27 Nov 2025
Property Overview
Beautiful extra large, brick to roof, raised ranch w/bonus room Primary Suite over large 2 car garage. Truly an amazing fully fenced rear yard for an entire family or an entertainers dream. You've only started to hear all this home, in sought-after area of Lakeshore near schools and all conveniences, has to offer. Modern open concept design w/newly updated kitchen cabinets, large farm sink, glass block XL kitchen Peninsula breakfast area, living room w/vaulted ceiling, accent beams & gas fireplace, and skylight. This home is very tastefully decorated w/stainless railings throughout, easy roll barn doors and more. Main floor features two bedrooms and a renovated bath, living room/dining room and a big walk-in pantry. Large primary suite, walk-in closet, and four piece bath w/Jacuzzi tub & corner shower. Downstairs features two more bedrooms, a three-piece bath and a full living and dining room plus a 2nd full kitchen with another set of appliances (10 in total with this lovely home). Perfect for a mother-in-law suite, an apartment for growing children or rental income. Lower level has its own grade entrance from garage. This home also includes a beautiful indoor cedar sauna for relaxing & unwinding after a long day. Outside has a hot tub, and a pool with a brand new winter cover (pool is in 'as is' condition - needs new liner). Huge 2 tier deck out back with an outdoor bar and new awning. Beautifully landscaped front and rear yards and incredibly private large pie shaped lot. (id:51532)
Tags
| Property Summary |
|---|
| Building |
|---|
| Land |
|---|
| Level | Rooms | Dimensions |
|---|---|---|
| Second level | 4pc Ensuite bath | Measurements not available |
| Primary Bedroom | Measurements not available | |
| Lower level | 3pc Bathroom | Measurements not available |
| Laundry room | Measurements not available | |
| Other | Measurements not available | |
| Office | Measurements not available | |
| Bedroom | Measurements not available | |
| Eating area | Measurements not available | |
| Kitchen | Measurements not available | |
| Family room | Measurements not available | |
| Main level | 4pc Bathroom | Measurements not available |
| Other | Measurements not available | |
| Bedroom | Measurements not available | |
| Bedroom | Measurements not available | |
| Eating area | Measurements not available | |
| Kitchen | Measurements not available | |
| Living room/Fireplace | Measurements not available | |
| Foyer | Measurements not available |
| Features | |||||
|---|---|---|---|---|---|
| Golf course/parkland | Double width or more driveway | Concrete Driveway | |||
| Finished Driveway | Front Driveway | Attached Garage | |||
| Garage | Inside Entry | Dishwasher | |||
| Dryer | Microwave | Microwave Range Hood Combo | |||
| Washer | Two stoves | Two Refrigerators | |||
| Central air conditioning | |||||




















































