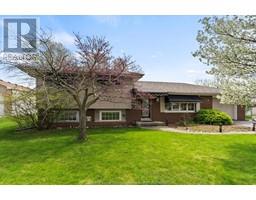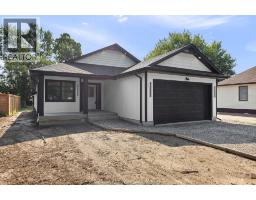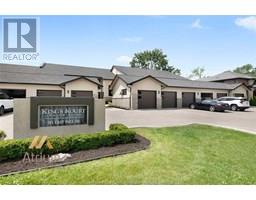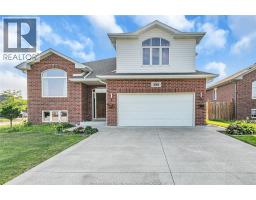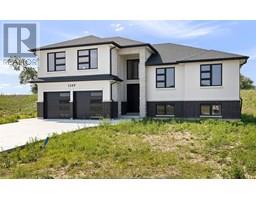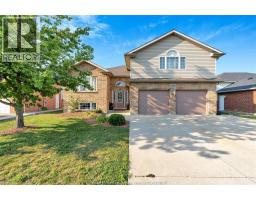341 W BELLE RIVER ROAD, Lakeshore, Ontario, CA
Address: 341 W BELLE RIVER ROAD, Lakeshore, Ontario
Summary Report Property
- MKT ID25020760
- Building TypeHouse
- Property TypeSingle Family
- StatusBuy
- Added5 days ago
- Bedrooms3
- Bathrooms2
- Area1465 sq. ft.
- DirectionNo Data
- Added On21 Aug 2025
Property Overview
ATTN BOATERS, FISHERMAN, KAYAKERS AND OUTDOOR ENTHUSIASTS!!! WELCOME TO 341 W BELLE RIVER RD WITH 62' FRONTAGE ON THE RIVER WITH DIRECT ACCESS TO LAKE ST. CLAIR. THIS VERY WELL MAINTAINED 3 BEDROOM, 1.5 BATH, FULL BRICK RANCH SITS ON A LARGE PIE SHAPED LOT WITH BEAUTIFUL RIVER VIEWS BOTH NORTH & SOUTH. FEATURING AN OPEN CONCEPT KITCHEN/FAMILY ROOM WITH GAS FIREPLACE, LARGE LIVING ROOM WITH NATURAL FIREPLACE, GENEROUS SIZE PRIMARY BEDROOM PLUS 2 MORE BEDROOMS, LARGE 4 PCS. BATH WITH DOUBLE SINKS AND SEPARATE TUB AND SHOWER, 4 SEASON SUNROOM OVERLOOKING THE RIVER WHICH LEADS TO A NEW COMPOSITE DECK. OTHER FEATURES INCLUDE A NEW 62' STEEL BREAKWALL (2020) , 40 YEAR SHINGLES, MANY NEWER VINYL WINDOWS, NEW TANKLESS HOT WATER (OWNED) , SPRINKLER SYSTEM FED BY RIVER, OVERSIZED 1 CAR ATTACHED GARAGE AND A VINYL GARDEN SHED. THIS PROPERTY IS LOCATED A SHORT WALK TO TOWN, BEACH AND MARINA AND WOULD BE PERFECT FOR RETIREES OR A SMALL FAMILY LOOKING TO ENJOY A VACATION WATERFRONT LIFESTYLE EVERYDAY! (id:51532)
Tags
| Property Summary |
|---|
| Building |
|---|
| Land |
|---|
| Level | Rooms | Dimensions |
|---|---|---|
| Main level | Laundry room | Measurements not available |
| Mud room | Measurements not available | |
| Bedroom | Measurements not available | |
| Bedroom | Measurements not available | |
| Primary Bedroom | Measurements not available | |
| Sunroom | Measurements not available | |
| Family room/Fireplace | Measurements not available | |
| Living room/Fireplace | Measurements not available | |
| Kitchen | Measurements not available |
| Features | |||||
|---|---|---|---|---|---|
| Double width or more driveway | Concrete Driveway | Finished Driveway | |||
| Front Driveway | Attached Garage | Garage | |||
| Inside Entry | Central Vacuum | Dishwasher | |||
| Dryer | Microwave | Refrigerator | |||
| Stove | Washer | Central air conditioning | |||

































