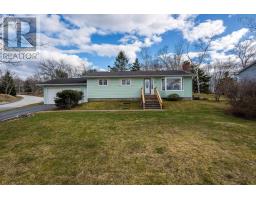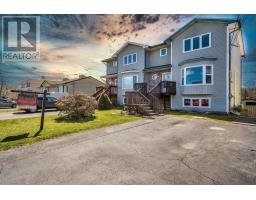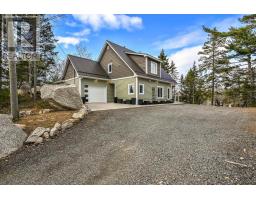22 North Green Road, Lakeside, Nova Scotia, CA
Address: 22 North Green Road, Lakeside, Nova Scotia
Summary Report Property
- MKT ID202409964
- Building TypeHouse
- Property TypeSingle Family
- StatusBuy
- Added1 weeks ago
- Bedrooms3
- Bathrooms2
- Area1424 sq. ft.
- DirectionNo Data
- Added On10 May 2024
Property Overview
Welcome to 22 North Green Road in Lakeside, NS. This 2 year old home is ideal for those seeking convenient one-level living. Whether you?re just starting out or looking to downsize, look no further! This bungalow boasts three generously sized bedrooms, including a primary suite with a walk-in closet and sleek 3-piece ensuite, offering comfort and style. Step into an inviting open-concept living, complete with laminate flooring throughout. The well-appointed kitchen offers ample counter and cupboard space, a pantry for extra storage, and a brightly lit dining area is perfect for sipping morning coffee. Entertain effortlessly in the spacious living room, which opens to your private backyard. Situated on a level, landscaped 5880 sq. ft. lot with parking for up to four vehicles, this home is within walking distance to parks, lakes, transit, trails, and the soon to be built community centre. Plus, it?s just a 5 min drive to Bayer?s Lake and all its amenities; you?ll have everything you need at your fingertips. Schedule your private viewing today! (id:51532)
Tags
| Property Summary |
|---|
| Building |
|---|
| Level | Rooms | Dimensions |
|---|---|---|
| Main level | Kitchen | 19 x 19.8 |
| Dining room | 18.8 x 10 | |
| Living room | 14.9 x 12 | |
| Primary Bedroom | 13.4 x 12 | |
| Ensuite (# pieces 2-6) | 13.4 x 12 | |
| Bedroom | 13.5 x 10.2 | |
| Bedroom | 13.10 x 10.7 | |
| Bath (# pieces 1-6) | 4 pc |
| Features | |||||
|---|---|---|---|---|---|
| Gravel | Stove | Dishwasher | |||
| Dryer | Washer | Refrigerator | |||


























