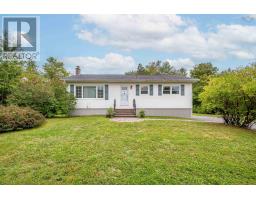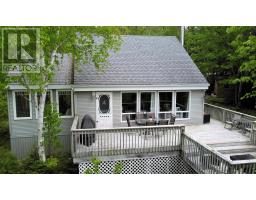206 Lakeview Road, Lakeview, Nova Scotia, CA
Address: 206 Lakeview Road, Lakeview, Nova Scotia
Summary Report Property
- MKT ID202524902
- Building TypeHouse
- Property TypeSingle Family
- StatusBuy
- Added15 weeks ago
- Bedrooms3
- Bathrooms2
- Area2094 sq. ft.
- DirectionNo Data
- Added On03 Oct 2025
Property Overview
Back to the market with some updates! This family-sized back split in peaceful Lakeview packs a ton of space (it's bigger than it looks!) on a large lot with views of Rocky Lake and lots of mature gardens. Inside, the main floor has a large West-facing living room, classic kitchen and dining room, then splits into the spacious upper floor (two large BRs, main bath, and huge Primary Suite w/ 5pc ensuite, vaulted ceilings, and private door to the back deck) and the recently-updated lower level, with spacious rec room, large laundry room with walkout, separate office, cold room, and a great flexible den that could easily be a gym. The backyard has a two-sty accessory building that has a finished 2nd level and acts as a great large shed on the main. This home has a TON of potential, city water, loads of parking in the paved driveway and an oversized attached garage. (id:51532)
Tags
| Property Summary |
|---|
| Building |
|---|
| Level | Rooms | Dimensions |
|---|---|---|
| Second level | Primary Bedroom | 16.3x14.3 |
| Ensuite (# pieces 2-6) | 13.4x11.2-Jog | |
| Bath (# pieces 1-6) | 9.10x6.7 | |
| Bedroom | 13.5x9.4 | |
| Bedroom | 9.10x8.7 | |
| Lower level | Recreational, Games room | 26.9x13.3-Jog |
| Laundry / Bath | 13.4x11.5+-Jog | |
| Main level | Foyer | 6.10x7.11-Jog |
| Living room | 13.5x16.6 | |
| Eat in kitchen | 14.8x13.5 |
| Features | |||||
|---|---|---|---|---|---|
| Level | Garage | Attached Garage | |||
| Detached Garage | Paved Yard | Cooktop | |||
| Oven | Dishwasher | Dryer | |||
| Washer | Microwave Range Hood Combo | Refrigerator | |||
| Walk out | |||||





















































