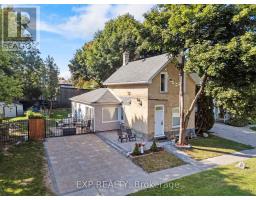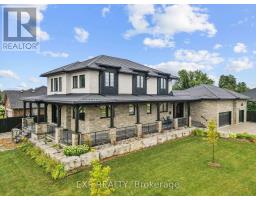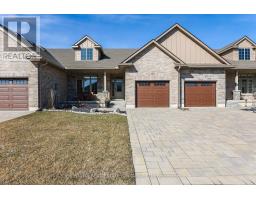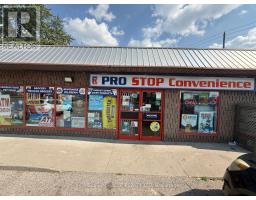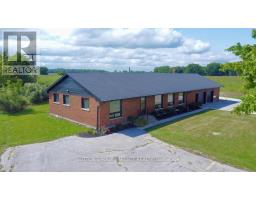9024 WOOD DRIVE, Lambton Shores (Forest), Ontario, CA
Address: 9024 WOOD DRIVE, Lambton Shores (Forest), Ontario
Summary Report Property
- MKT IDX12424684
- Building TypeNo Data
- Property TypeNo Data
- StatusBuy
- Added2 weeks ago
- Bedrooms4
- Bathrooms1
- Area2000 sq. ft.
- DirectionNo Data
- Added On25 Sep 2025
Property Overview
This property is simply magical. 97 acres of fields, Carolinian woodland, ridge land fronting Lake Huron, conveniently situated in Southwestern Ontario, conveniently between Sarnia, Grand Bend and London. It is a Naturalist's paradise - your own tranquil private preserve with boundless views of wildlife, bird migrations and spectacular sunsets. If you are seeking an ideal setting for a rural business opportunity with good traffic visibility and tons of character - come, take a look. This is THE dream property if you are looking for a stunning building site or itching to restore a solidly built century home with much of the original charm. The elegant two-story Italianate Georgian style brick century home is paired with an equally charming dressed stone bank barn, post and beam construction, with dressed-stone walls, retro-fitted with horse stalls and currently used to board horses. Farm is divided by a private drive; 62.89 acres on the north side and 34.48 acres on the south side. Woodland borders pristine wetlands and marsh lakefront that are part of a small cottage community. The private access drive is shared and maintained with the cottage owners. A private communal beach leads to canals branching into Lake Huron where you can enjoy a swim, paddleboard, canoe, kayak or launch a small boat, for excellent fishing. Next door is Ipperwash Beach. Port Franks or Grand Bend are only a short drive. Excellent golfing is less than 1 km at Indian Hills Golf Club, with more courses nearby. Municipal water services the house and barn. High speed fibre optic. Owners receive income on 40 agricultural acres. (id:51532)
Tags
| Property Summary |
|---|
| Building |
|---|
| Land |
|---|
| Level | Rooms | Dimensions |
|---|---|---|
| Second level | Foyer | 4.22 m x 4.88 m |
| Bedroom 2 | 4.09 m x 3.45 m | |
| Bedroom 3 | 4.88 m x 4.34 m | |
| Bedroom 4 | 4.04 m x 3.99 m | |
| Main level | Living room | 4.83 m x 5.46 m |
| Kitchen | 4.44 m x 1.85 m | |
| Mud room | 3.61 m x 2.49 m | |
| Sitting room | 4.72 m x 4.34 m | |
| Primary Bedroom | 5.18 m x 2.74 m | |
| Foyer | 2.18 m x 4.88 m |
| Features | |||||
|---|---|---|---|---|---|
| Cul-de-sac | Hillside | Wooded area | |||
| Sloping | Flat site | Wetlands | |||
| Marsh | No Garage | Water Heater | |||
| Fireplace(s) | |||||








