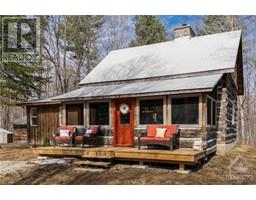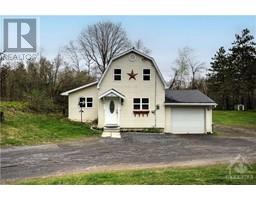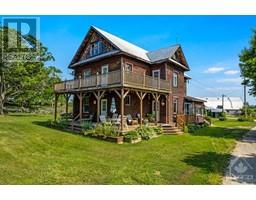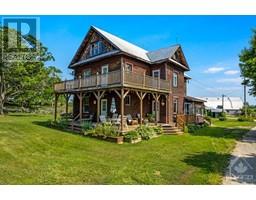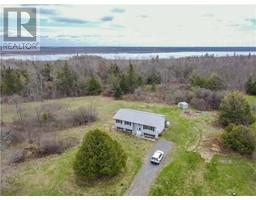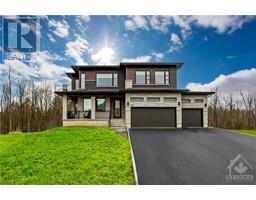2835 ROSETTA ROAD Rosetta, Lanark, Ontario, CA
Address: 2835 ROSETTA ROAD, Lanark, Ontario
Summary Report Property
- MKT ID1373889
- Building TypeHouse
- Property TypeSingle Family
- StatusBuy
- Added14 weeks ago
- Bedrooms2
- Bathrooms2
- Area0 sq. ft.
- DirectionNo Data
- Added On24 Jan 2024
Property Overview
Move In Ready Home located less than 15 minutes to the quaint town of Almonte. This home is sitting on 2.7 acres. It is country living at its best for someone looking to escape the city without being too far from town amenities. As you step into the the large entryway you are greeted by a spacious open concept living area, brightly lit by natural sunlight. The kitchen is modern fitted with stainless steel appliances and plenty of counter space. The flow from the dining room to living room creates an ideal environment for both entertaining and comfortable everyday living. The main level has two sizeable bedrooms, both with ample light and storage space. The two sparkling bathrooms have been tastefully finished with modern fixtures for a touch of added elegance. The bonus is the basement, perfect for a variety of uses - a home office, gym, game room, or cozy family den. The backyard is your blank canvas that holds endless possibilities. Links for 3D tour and floor plan below. (id:51532)
Tags
| Property Summary |
|---|
| Building |
|---|
| Land |
|---|
| Level | Rooms | Dimensions |
|---|---|---|
| Basement | Recreation room | 13'0" x 33'11" |
| Office | 8'6" x 8'0" | |
| 3pc Bathroom | 8'6" x 8'0" | |
| Main level | Kitchen | 10'6" x 9'8" |
| Dining room | 10'6" x 9'3" | |
| Living room | 12'7" x 18'9" | |
| Primary Bedroom | 9'2" x 15'11" | |
| Bedroom | 10'2" x 10'4" | |
| 4pc Bathroom | 10'1" x 4'11" |
| Features | |||||
|---|---|---|---|---|---|
| Acreage | Private setting | Attached Garage | |||
| Refrigerator | Dishwasher | Dryer | |||
| Microwave Range Hood Combo | Stove | Washer | |||
| Blinds | Central air conditioning | Air exchanger | |||






















