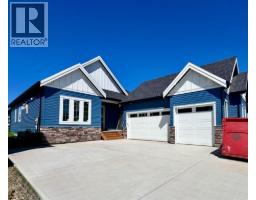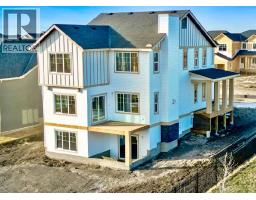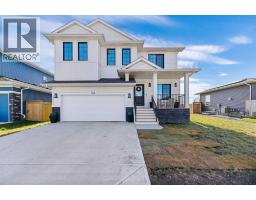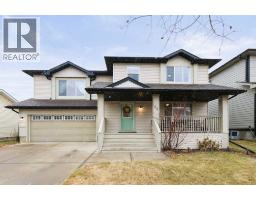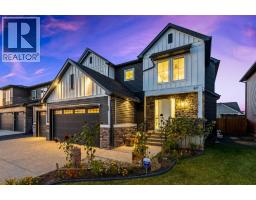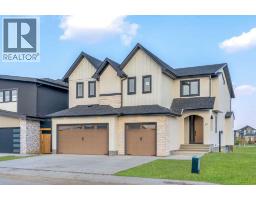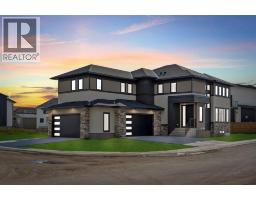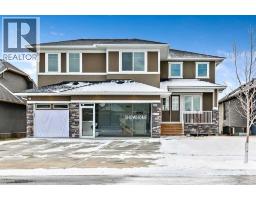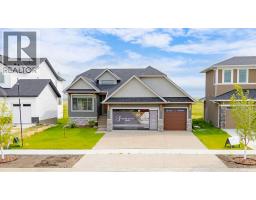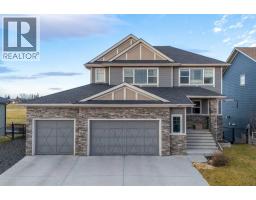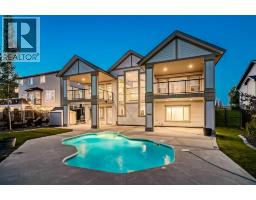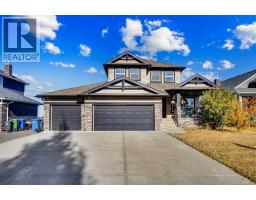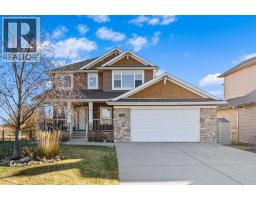37 North Bridges Bay SW Bridges of Langdon, Langdon, Alberta, CA
Address: 37 North Bridges Bay SW, Langdon, Alberta
Summary Report Property
- MKT IDA2248184
- Building TypeHouse
- Property TypeSingle Family
- StatusBuy
- Added17 weeks ago
- Bedrooms4
- Bathrooms4
- Area3208 sq. ft.
- DirectionNo Data
- Added On21 Aug 2025
Property Overview
Executive family home nestled on a quiet cul-de-sac, this stunning property offers over 3,200 sq. ft. above grade with 4 BEDROOMS and 3 BATHROOMS on the UPPER LEVEL! A grand, open-to-above entry sets the tone, leading to a main floor with soaring ceilings, gorgeous flooring, and abundant natural light. The chef’s kitchen features a 6-seat island, quartz counters, soft-close cabinetry, and a walk-through pantry. The bright dining area and spacious living room—with sleek fireplace—flow seamlessly to the deck and expansive pie-shaped backyard. A versatile den/office/formal dining room and powder room complete the main level. Upstairs, the airy bonus room is perfect for family time. The primary suite boasts a walk-in closet, spa-inspired 5-piece ensuite, and direct access to the laundry room. Three additional bedrooms (including one with ensuite) plus a family bath round out the level. The triple garage easily fits vehicles and toys. Close to schools (including the new high school), shopping, golf, baseball, and tennis—just 10 minutes to Stoney Trail. This is luxury living, redefined. (id:51532)
Tags
| Property Summary |
|---|
| Building |
|---|
| Land |
|---|
| Level | Rooms | Dimensions |
|---|---|---|
| Second level | 4pc Bathroom | .00 Ft x .00 Ft |
| Main level | Kitchen | 30.00 Ft x 10.00 Ft |
| Dining room | 12.92 Ft x 12.92 Ft | |
| Office | 10.58 Ft x 8.25 Ft | |
| 2pc Bathroom | .00 Ft x .00 Ft | |
| Upper Level | Bonus Room | 19.67 Ft x 14.92 Ft |
| Primary Bedroom | 12.92 Ft x 12.58 Ft | |
| Bedroom | 11.58 Ft x 9.67 Ft | |
| Bedroom | 11.00 Ft x 9.00 Ft | |
| Bedroom | 10.83 Ft x 10.50 Ft | |
| Laundry room | 11.67 Ft x 6.58 Ft | |
| 5pc Bathroom | .00 Ft x .00 Ft | |
| 4pc Bathroom | .00 Ft x .00 Ft |
| Features | |||||
|---|---|---|---|---|---|
| Cul-de-sac | No Animal Home | No Smoking Home | |||
| Attached Garage(3) | Refrigerator | Dishwasher | |||
| Range | Microwave | Oven - Built-In | |||
| Hood Fan | Garage door opener | None | |||
























