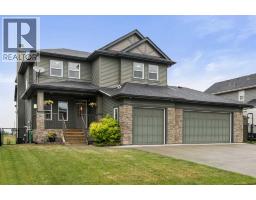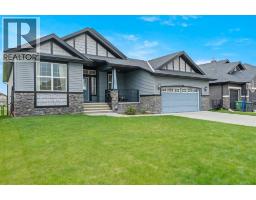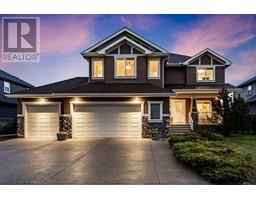8 Van Horn Court NW, Langdon, Alberta, CA
Address: 8 Van Horn Court NW, Langdon, Alberta
Summary Report Property
- MKT IDA2236620
- Building TypeDuplex
- Property TypeSingle Family
- StatusBuy
- Added1 days ago
- Bedrooms2
- Bathrooms3
- Area1256 sq. ft.
- DirectionNo Data
- Added On07 Jul 2025
Property Overview
Welcome to 8 Van Horn Court, a beautifully maintained bungalow nestled on a quiet cul-de-sac, offering over 1,440 sq ft of thoughtfully designed living space and a single attached garage, perfect for growing families or anyone seeking both comfort and convenience. Step inside to rich hardwood floors and an abundance of natural light that fills the home from the many surrounding windows. The main level boasts a spacious den ideal for a home office or study, a generously sized primary bedroom complete with a walk-in closet and luxurious 5pc ensuite featuring a soaker tub, glass-enclosed shower, and dual-sink vanity. The elegant kitchen is equipped with granite countertops and a central island, seamlessly connecting to the cozy living room with a gas fireplace and custom built-in media center, with direct access to the rear deck. A tucked-away guest bathroom and convenient laundry area complete the main floor. Downstairs, the partially finished basement offers exceptional versatility with a massive open rec room/living space awaiting your final touch, along with a finished bedroom and a 4pc bathroom featuring a tub/shower combo. Outside, enjoy the spacious deck and a fully fenced, south-facing backyard, perfect for summer BBQs, family gatherings, or relaxing mornings. Ideally located within walking distance to schools, parks, shopping, dining, and more, this move-in-ready home combines suburban tranquility with everyday convenience. Don’t miss your opportunity, schedule your private showing today! (id:51532)
Tags
| Property Summary |
|---|
| Building |
|---|
| Land |
|---|
| Level | Rooms | Dimensions |
|---|---|---|
| Lower level | Bedroom | 11.25 Ft x 10.00 Ft |
| 4pc Bathroom | 11.25 Ft x 5.92 Ft | |
| Main level | Living room | 16.25 Ft x 13.17 Ft |
| Dining room | 15.00 Ft x 6.58 Ft | |
| Eat in kitchen | 11.42 Ft x 8.83 Ft | |
| Primary Bedroom | 15.50 Ft x 12.58 Ft | |
| Den | 9.67 Ft x 8.75 Ft | |
| Other | 7.00 Ft x 5.25 Ft | |
| 2pc Bathroom | 5.75 Ft x 3.25 Ft | |
| 5pc Bathroom | 10.75 Ft x 6.42 Ft | |
| Laundry room | 5.33 Ft x 2.58 Ft | |
| Foyer | 11.58 Ft x 5.00 Ft |
| Features | |||||
|---|---|---|---|---|---|
| See remarks | Parking | Attached Garage(1) | |||
| Refrigerator | Dishwasher | Stove | |||
| Hood Fan | Window Coverings | Garage door opener | |||
| Washer & Dryer | None | ||||






















































