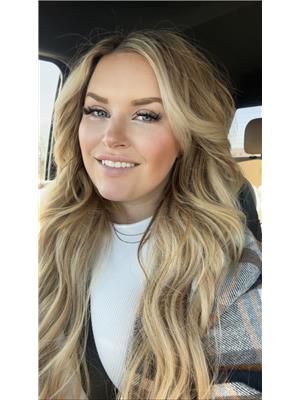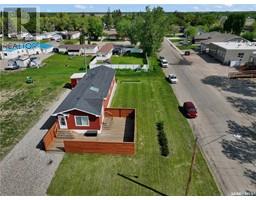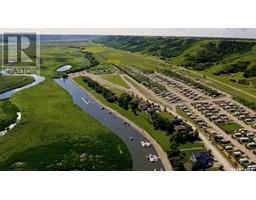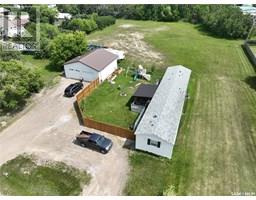405 March AVENUE E, Langenburg, Saskatchewan, CA
Address: 405 March AVENUE E, Langenburg, Saskatchewan
Summary Report Property
- MKT IDSK008401
- Building TypeHouse
- Property TypeSingle Family
- StatusBuy
- Added1 weeks ago
- Bedrooms3
- Bathrooms2
- Area1159 sq. ft.
- DirectionNo Data
- Added On09 Jun 2025
Property Overview
The coziest classic 3 bed 2 bath home has hit the Langenburg market. With important mechanical updates, an interior refresh with some equity worthy holding attributes this spot on March Ave E is just the place for your crew. These motivated sellers wanted to draw xtra attention to this listings XL lot, a great space for a new garage or in town shop. Plenty of lot privacy with mature trees give this house a cut above the rest. The well lit main floor has a great sized entry way with updated flooring and door. A spacious open concept kitchen/dining room keep this space high on function. One main floor bedroom, a full 4 pc bath and a great sized living room are not to be outshone by the grand staircase, the second floors two bedrooms or the second floors classic hardwood floor. A 2 pc bath on the second floor keep this house high on function. An undeveloped basement with 2 areas capable of future bedrooms with a few updates/mods can give its next owner the extra space they might need. Don't delay on this classy steal in the heart of Langenburg the crossroads community. (id:51532)
Tags
| Property Summary |
|---|
| Building |
|---|
| Land |
|---|
| Level | Rooms | Dimensions |
|---|---|---|
| Second level | Bedroom | 14 ft x 13 ft ,9 in |
| Bedroom | 10 ft ,9 in x 10 ft ,9 in | |
| 2pc Bathroom | 2 ft ,8 in x 5 ft ,5 in | |
| Basement | Laundry room | Measurements not available |
| Other | Measurements not available | |
| Main level | Mud room | 6 ft x 7 ft |
| Kitchen/Dining room | 10 ft ,8 in x 20 ft | |
| Living room | 15 ft x 14 ft ,4 in | |
| Bedroom | 8 ft ,9 in x 10 ft ,7 in | |
| 4pc Bathroom | 6 ft ,5 in x 8 ft ,4 in |
| Features | |||||
|---|---|---|---|---|---|
| Treed | Corner Site | Rectangular | |||
| Paved driveway | Sump Pump | Parking Space(s)(4) | |||
| Washer | Refrigerator | Dishwasher | |||
| Dryer | Microwave | Window Coverings | |||
| Garage door opener remote(s) | Stove | Central air conditioning | |||































