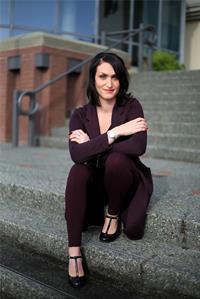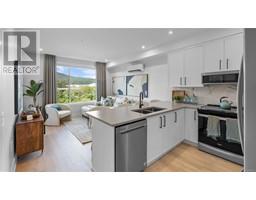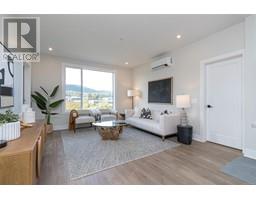1281 Centauri Dr Westhills, Langford, British Columbia, CA
Address: 1281 Centauri Dr, Langford, British Columbia
Summary Report Property
- MKT ID1010608
- Building TypeRow / Townhouse
- Property TypeSingle Family
- StatusBuy
- Added11 hours ago
- Bedrooms3
- Bathrooms3
- Area2515 sq. ft.
- DirectionNo Data
- Added On08 Aug 2025
Property Overview
Motivated sellers — already purchased their next home and open to all offers! Available for immediate possession! Welcome to 1281 Centauri Drive — a rare offering that combines the ease of main-level living in a well-designed townhouse community. Framed by beautiful mountain views and lush greenery, this home feels peaceful and private. The bright, open-concept main level features a modern kitchen with quartz counters, stainless steel appliances, and a large island perfect for entertaining. The primary bedroom on the main floor includes a walk-in closet and ensuite for easy, everyday living. Downstairs offers a spacious rec room, guest bedroom, full bath, and plenty of storage — ideal for visitors or hobbies. Enjoy quiet mornings on the private patio, just minutes from Langford Lake, walking trails, top-rated schools, and major shopping. Whether you’re downsizing or need room to grow, this home delivers lifestyle and flexibility in one of Langford’s most sought-after locations. (id:51532)
Tags
| Property Summary |
|---|
| Building |
|---|
| Level | Rooms | Dimensions |
|---|---|---|
| Lower level | Patio | 17'5 x 7'4 |
| Media | 28'1 x 16'2 | |
| Bedroom | 13'7 x 12'2 | |
| Bathroom | 4-Piece | |
| Storage | 8'5 x 7'9 | |
| Storage | 28'7 x 9'2 | |
| Main level | Laundry room | 6'3 x 5'6 |
| Bathroom | 4-Piece | |
| Ensuite | 4-Piece | |
| Primary Bedroom | 14'6 x 12'3 | |
| Living room | Measurements not available x 13 ft | |
| Dining room | 9'6 x 11'3 | |
| Kitchen | 10'3 x 11'3 | |
| Bedroom | 11' x 10' | |
| Entrance | Measurements not available x 6 ft |
| Features | |||||
|---|---|---|---|---|---|
| Central location | Other | None | |||























































