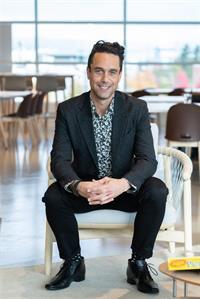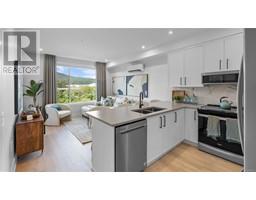2640 Sooke Rd Glen Lake, Langford, British Columbia, CA
Address: 2640 Sooke Rd, Langford, British Columbia
Summary Report Property
- MKT ID1003978
- Building TypeHouse
- Property TypeSingle Family
- StatusBuy
- Added15 hours ago
- Bedrooms5
- Bathrooms2
- Area2307 sq. ft.
- DirectionNo Data
- Added On21 Jul 2025
Property Overview
This thoughtfully designed home offers over 2,300 sq ft of finished space across two levels, including a spacious one-bedroom suite—ideal for extended family or added income. The main floor features a bright, open-concept living and dining area with a gas fireplace, three bedrooms, and access to a 25’ covered deck for year-round enjoyment. Downstairs includes a fifth bedroom—perfect as a home office or second suite bedroom—and a workshop, ideal for hobbies or remote work. The flexible layout supports multigenerational living or anyone needing more space. Additional highlights include a private yard, covered patio, two sheds, ample storage, fire pit, tons of parking plus RV parking. Just a 3-minute walk to Glen Lake, outdoor enthusiasts will love the proximity to lakes for swimming, paddling, hiking, and fishing. Whether you’re an active family or a nature lover, this location offers comfort, convenience, and lifestyle—just minutes to schools, shopping, and commuter routes. (id:51532)
Tags
| Property Summary |
|---|
| Building |
|---|
| Land |
|---|
| Level | Rooms | Dimensions |
|---|---|---|
| Lower level | Laundry room | 11'5 x 6'5 |
| Kitchen | 11'0 x 6'2 | |
| Bathroom | 4-Piece | |
| Other | 5'0 x 9'6 | |
| Workshop | 10'4 x 21'0 | |
| Bedroom | 13'9 x 12'3 | |
| Storage | 5'9 x 3'9 | |
| Dining room | 9'1 x 10'7 | |
| Living room | 13'8 x 10'7 | |
| Bedroom | 10'2 x 11'1 | |
| Main level | Kitchen | 12 ft x 11 ft |
| Living room | 14'3 x 14'6 | |
| Dining room | 10'10 x 10'3 | |
| Living room | 12'0 x 10'3 | |
| Entrance | 6'2 x 3'3 | |
| Bedroom | 10'9 x 9'0 | |
| Bedroom | 2'2 x 11'4 | |
| Bedroom | 2'9 x 8'5 | |
| Bathroom | 4-Piece | |
| Other | 5'0 x 9'6 |
| Features | |||||
|---|---|---|---|---|---|
| Central location | Level lot | Other | |||
| Rectangular | None | ||||















































