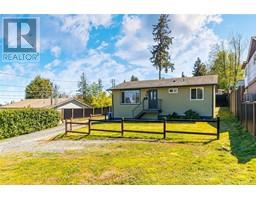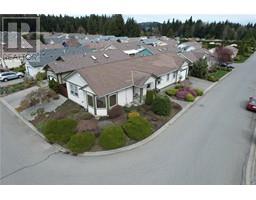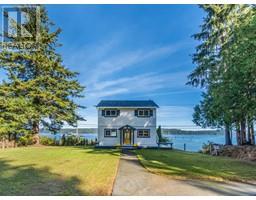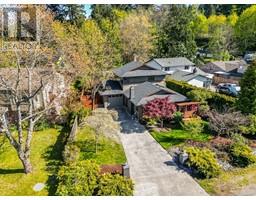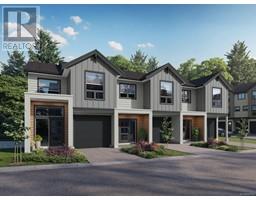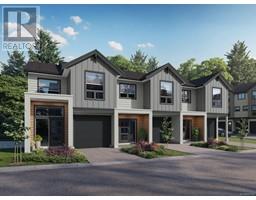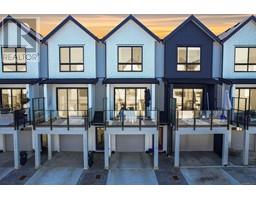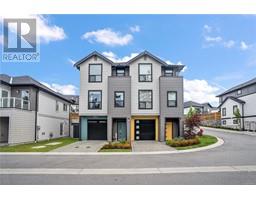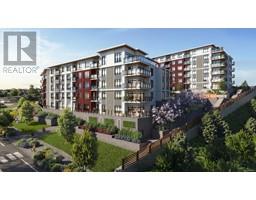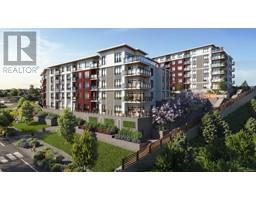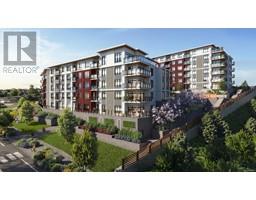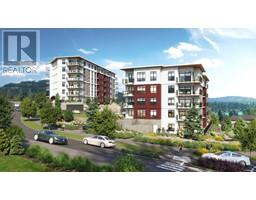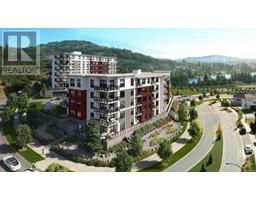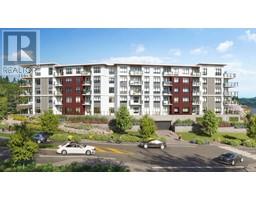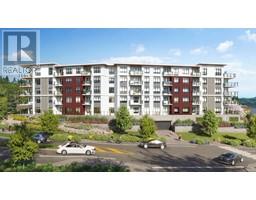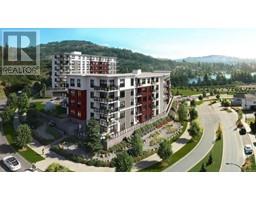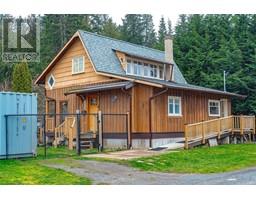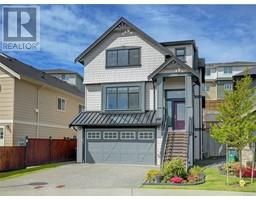2784 Celestial Crt Westhills, Langford, British Columbia, CA
Address: 2784 Celestial Crt, Langford, British Columbia
Summary Report Property
- MKT ID963007
- Building TypeDuplex
- Property TypeSingle Family
- StatusBuy
- Added1 days ago
- Bedrooms4
- Bathrooms4
- Area2416 sq. ft.
- DirectionNo Data
- Added On07 May 2024
Property Overview
No GST! Perhaps the most ideal location in all of Westhills, here is a rare opportunity to own this 4 bedrooom/4 bath residence, backing onto protected park space & featuring loads of guest parking with a location at the end of a quiet cul de sac. This home is stunning with pride of ownership evident. Featuring 2416 sqft of living space over 3 levels, this highly desirable floor plan incl's 2 primary bedrooms on the upper floor, each with its own ensuite bathroom, addt'l bedroom on the main floor, while the lower level incls a 4th bdrm, family room & finished rec room. Enjoy forested views from the rear deck with stairs to the large fully landscaped rear yard. Addt'l features incl heat pump for efficient heating/cooling, quartz countertop closet drawer system, upgraded light fixtures, gas appliances incl range, fireplace & on demand hot water. Westhills is Langford’s premier quality controlled subdivision with schools, lakes & parks close by. Hurry this one is not expected to last long. (id:51532)
Tags
| Property Summary |
|---|
| Building |
|---|
| Level | Rooms | Dimensions |
|---|---|---|
| Second level | Ensuite | 4-Piece |
| Primary Bedroom | Measurements not available x 10 ft | |
| Ensuite | 4-Piece | |
| Primary Bedroom | 13 ft x Measurements not available | |
| Lower level | Bathroom | 4-Piece |
| Games room | 22'5 x 9'3 | |
| Family room | 15'7 x 15'2 | |
| Bedroom | 10'5 x 9'10 | |
| Main level | Laundry room | 8'4 x 5'5 |
| Bathroom | 2-Piece | |
| Bedroom | Measurements not available x 10 ft | |
| Kitchen | 9'6 x 17'10 | |
| Dining room | 9'9 x 15'2 | |
| Living room | 12 ft x Measurements not available | |
| Entrance | Measurements not available x 6 ft |
| Features | |||||
|---|---|---|---|---|---|
| Cul-de-sac | Southern exposure | Wooded area | |||
| Other | Air Conditioned | ||||

























































