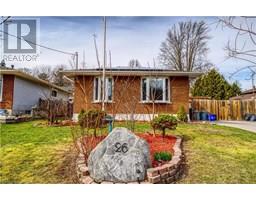31 GEORGE Street Langton, Langton, Ontario, CA
Address: 31 GEORGE Street, Langton, Ontario
Summary Report Property
- MKT ID40743405
- Building TypeHouse
- Property TypeSingle Family
- StatusBuy
- Added5 hours ago
- Bedrooms3
- Bathrooms2
- Area1105 sq. ft.
- DirectionNo Data
- Added On14 Jul 2025
Property Overview
Welcome to 31 George Street, a freshly renovated one-and-a-half-story home that perfectly combines modern living with the charm of smalltown life in Langton. With over 1,100 square feet of inviting space, this property is an excellent choice for first-time homebuyers or those looking to downsize. As you enter, you are greeted by a friendly foyer that leads into a spacious dining room, ideal for family meals and entertaining. The kitchen is designed for ease of use and flows into the comfortable living room, providing a cozy setting for relaxation. The main floor features a master bedroom and a laundry room with convenient access to the backyard, perfect for enjoying outdoor activities. Upstairs, you will find a well-designed three-piece bathroom and two good-sized bedrooms that offer flexibility for family or guests. This home is set on a spacious lot, giving you plenty of room for gardening or outdoor fun. Located just moments from local amenities—including shopping, a community center, an arena, and lovely parks—this delightful home offers the perfect blend of convenience and comfort. Don’t miss your chance to make 31 George Street your new home! (id:51532)
Tags
| Property Summary |
|---|
| Building |
|---|
| Land |
|---|
| Level | Rooms | Dimensions |
|---|---|---|
| Second level | Bedroom | 11'6'' x 13'6'' |
| Bedroom | 11'3'' x 13'8'' | |
| 3pc Bathroom | 8'6'' x 4'10'' | |
| Main level | Laundry room | 12'6'' x 6'2'' |
| 3pc Bathroom | 6'4'' x 5'5'' | |
| Primary Bedroom | 12'0'' x 10'2'' | |
| Living room | 15'3'' x 10'2'' | |
| Kitchen | 11'11'' x 9'3'' | |
| Dining room | 12'2'' x 11'4'' |
| Features | |||||
|---|---|---|---|---|---|
| Paved driveway | Attached Garage | Dryer | |||
| Washer | Window Coverings | Central air conditioning | |||

































