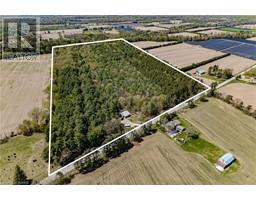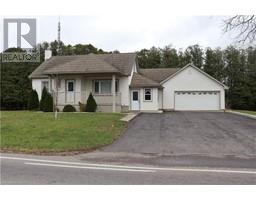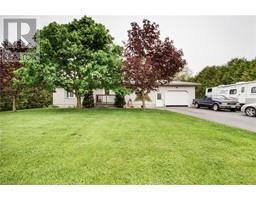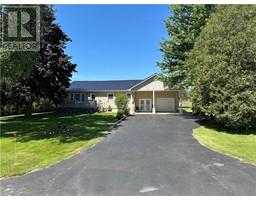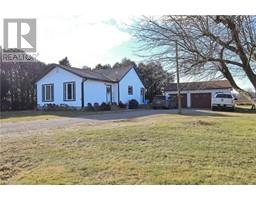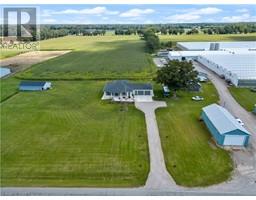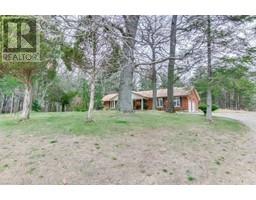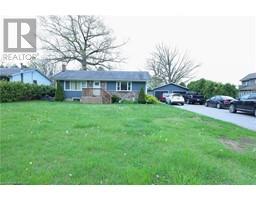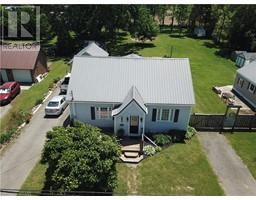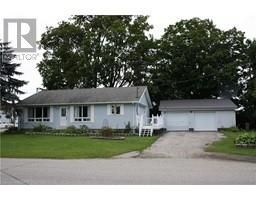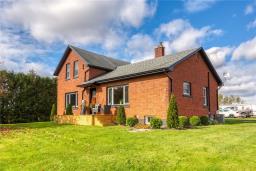670 11TH CONC RD RR2 Langton, Langton, Ontario, CA
Address: 670 11TH CONC RD RR2, Langton, Ontario
Summary Report Property
- MKT ID40577149
- Building TypeHouse
- Property TypeSingle Family
- StatusBuy
- Added2 weeks ago
- Bedrooms4
- Bathrooms3
- Area2313 sq. ft.
- DirectionNo Data
- Added On02 May 2024
Property Overview
Escape the city and embrace Rural Serenity with this captivating Ranch-style Bungalow, nestled on 0.768 acres of picturesque landscape. This property is a Must See! Perfect for an Expanding family, Empty nesters or a combination of the two, with the possibility of an in-law suite with the 2nd Kitchen and Walk-Up basement! Not only do you have Complete Main Floor Living, this One-owner, Custom home, is spared no expense with the Engineered Floor Joists, Ample Storage Space and the 25'x26', 2+ car Attached Garage, with 3 Inside Entries! The Spacious & Exceptionally Private backyard with No Rear neighbours, is perfect for entertaining! So many possibilities such as a Workshop, Pool or what about your own Vegetable Garden? The Automatic Underground Sprinkler System maintains your property Hassle-Free while keeping it looking its finest. Perfect for the kids and dog to run and play! Newer Sandpoint Well and Pressure Tank (approx. 2020), Rough-in for a Fireplace (chimney thimble port) and the Sellers are willing to Negotiate the removal and replacement of the Ensuite Walk-In Tub, with the original Jetted Tub. Do not miss your opportunity to make this Stunning property your family's Forever Home! (id:51532)
Tags
| Property Summary |
|---|
| Building |
|---|
| Land |
|---|
| Level | Rooms | Dimensions |
|---|---|---|
| Basement | Other | 15'1'' x 26'0'' |
| Utility room | 8'5'' x 11'10'' | |
| Storage | 9'8'' x 12'8'' | |
| Workshop | 8'10'' x 24'6'' | |
| Recreation room | 18'10'' x 62'2'' | |
| Bedroom | 12'1'' x 15'7'' | |
| Main level | Primary Bedroom | 21'10'' x 12'2'' |
| Bedroom | 11'5'' x 13'10'' | |
| Family room | 14'10'' x 15'10'' | |
| Kitchen | 14'9'' x 16'2'' | |
| Kitchen | 9'2'' x 17'5'' | |
| Foyer | 18'5'' x 7'4'' | |
| Living room | 19'1'' x 17'1'' | |
| Dining room | 13'4'' x 12'8'' | |
| Breakfast | 15'0'' x 8'2'' | |
| Bedroom | 11'9'' x 12'2'' | |
| 3pc Bathroom | 6'2'' x 8'4'' | |
| 3pc Bathroom | 9'1'' x 7'2'' | |
| 3pc Bathroom | 11'7'' x 6'10'' |
| Features | |||||
|---|---|---|---|---|---|
| Conservation/green belt | Paved driveway | Skylight | |||
| Country residential | Sump Pump | Automatic Garage Door Opener | |||
| Attached Garage | Central Vacuum | Dishwasher | |||
| Dryer | Microwave | Oven - Built-In | |||
| Refrigerator | Satellite Dish | Stove | |||
| Water softener | Washer | Hood Fan | |||
| Window Coverings | Garage door opener | Central air conditioning | |||




















































