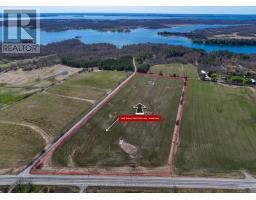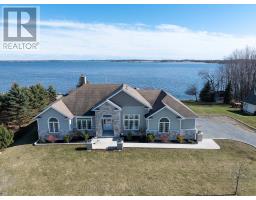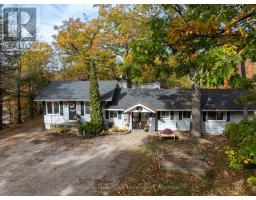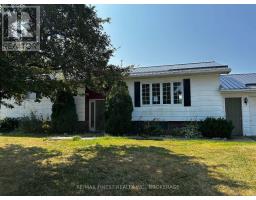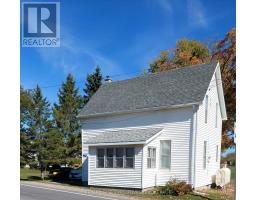6 YONGE STREET, Lansdowne Village, Ontario, CA
Address: 6 YONGE STREET, Lansdowne Village, Ontario
Summary Report Property
- MKT IDX12354241
- Building TypeHouse
- Property TypeSingle Family
- StatusBuy
- Added10 weeks ago
- Bedrooms2
- Bathrooms1
- Area1100 sq. ft.
- DirectionNo Data
- Added On24 Aug 2025
Property Overview
Charming Village Bungalow Easy One-Level Living Enjoy the warmth and friendliness of a small-town life in the picturesque village of Lansdowne, just 5 minutes from the 401 for a quick and easy commute to Kingston or Brockville. Built in 2009 with comfort and efficiency in mind, this well-maintained beautifully decorated 2-bedroom, 1-bathroom home offers a true one level living space. This home would be a perfect Starter home for a new Family, or a Retirement Couple looking to downsize and simplify their life, an ideal space for individuals seeking a stair-free environment or requiring wheelchair accessibility and could also be a great rental unit for some extra monthly income. As you enter you will be greeted to a bright, sunny open-concept kitchen, dining and living area. The high vaulted ceiling gives this space an airy feel and the extra-wide door and hallways make moving about the home seamless. A carpet-free home designed for low easy Maintenace. The Spacious rooms include radiant in floor heating ensuring year-round comfort and cost-effect utilities. Enjoy the large fenced rear yard which includes a play structure and garden shed perfect for creating your very own garden oasis or a safe area for your children to play or simply relaxing in the large outdoor space. Municipal water and sewer add to the convenience of this move-in ready home in the heart of the village. A wonderful blend of charm, functionality, and location this home is a delight to show! Call for your personal tour today and make 6 Yonge Street your new Home. (id:51532)
Tags
| Property Summary |
|---|
| Building |
|---|
| Land |
|---|
| Level | Rooms | Dimensions |
|---|---|---|
| Main level | Living room | 4.02 m x 3.63 m |
| Dining room | 3.67 m x 4.55 m | |
| Kitchen | 4.3 m x 4.4 m | |
| Primary Bedroom | 3.89 m x 3.56 m | |
| Bedroom 2 | 3.09 m x 2.89 m | |
| Bathroom | 2.47 m x 2.51 m | |
| Foyer | 6.24 m x 1.16 m |
| Features | |||||
|---|---|---|---|---|---|
| Flat site | Carpet Free | No Garage | |||
| Water Heater | Water meter | Dishwasher | |||
| Dryer | Play structure | Stove | |||
| Washer | Window Coverings | Refrigerator | |||











































