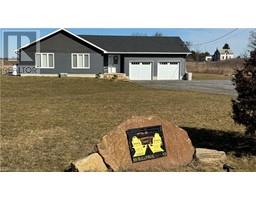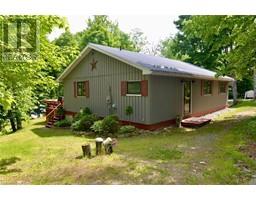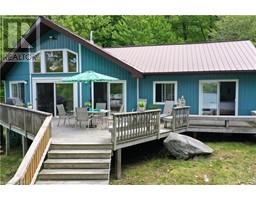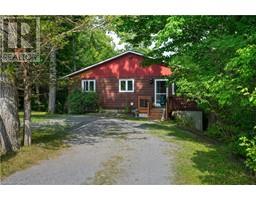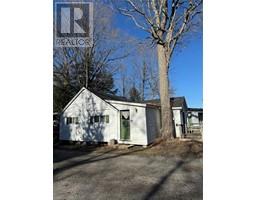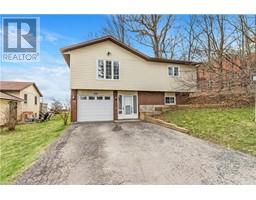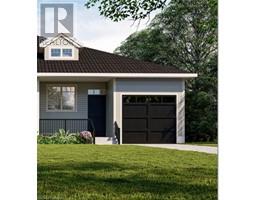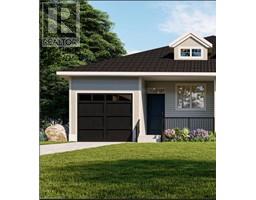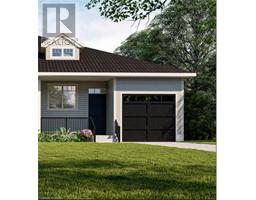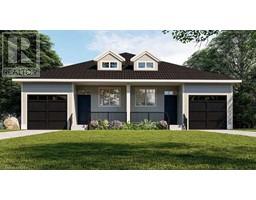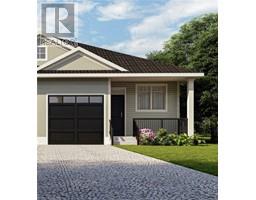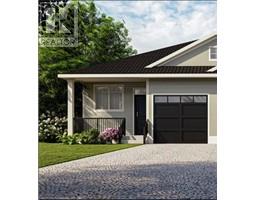191 TUMBLEDOWN ROAD Lansdowne, Lansdowne, Ontario, CA
Address: 191 TUMBLEDOWN ROAD, Lansdowne, Ontario
Summary Report Property
- MKT ID1389215
- Building TypeHouse
- Property TypeSingle Family
- StatusBuy
- Added6 weeks ago
- Bedrooms3
- Bathrooms3
- Area0 sq. ft.
- DirectionNo Data
- Added On02 May 2024
Property Overview
Escape to your own private paradise in this exquisitely crafted hillside sanctuary, set on 3.63 secluded acres & backing onto Smuggler's Glen Golf Course in the prestigious Landon Bay East executive community. As you step inside, you'll be greeted by cathedral ceilings & an inviting great room featuring a stunning stone fireplace. The open kitchen & dining area captivate w. their stunning beauty, inspiring both culinary creations & cherished gatherings. The expansive master suite provides a peaceful retreat. Nature enthusiasts will delight in the property's access to a tennis court, a 65-acre nature reserve, & a private dock w. kayak/canoe launch into the serene waters of Landon Bay. Additional highlights include a walkout basement w. 9-ft ceilings, a flagstone patio ideal for outdoor entertaining, a home gym & a double car garage for added convenience. W. an array of luxurious amenities & natural beauty, this home offers a lifestyle of unparalleled sophistication and serenity. (id:51532)
Tags
| Property Summary |
|---|
| Building |
|---|
| Land |
|---|
| Level | Rooms | Dimensions |
|---|---|---|
| Basement | Family room | 25'9" x 18'0" |
| Bedroom | 17'11" x 13'3" | |
| Bedroom | 15'2" x 14'7" | |
| Gym | Measurements not available | |
| 4pc Bathroom | Measurements not available | |
| Utility room | Measurements not available | |
| Storage | Measurements not available | |
| Storage | Measurements not available | |
| Main level | Foyer | Measurements not available |
| Living room/Fireplace | Measurements not available | |
| Dining room | 19'0" x 11'0" | |
| Kitchen | 16'0" x 13'7" | |
| Sunroom | Measurements not available | |
| Laundry room | Measurements not available | |
| Mud room | Measurements not available | |
| Pantry | Measurements not available | |
| 2pc Bathroom | Measurements not available | |
| 3pc Bathroom | Measurements not available | |
| Primary Bedroom | 22'9" x 17'11" | |
| Other | Measurements not available |
| Features | |||||
|---|---|---|---|---|---|
| Acreage | Private setting | Wooded area | |||
| Automatic Garage Door Opener | Attached Garage | Refrigerator | |||
| Dishwasher | Dryer | Hood Fan | |||
| Stove | Washer | Wine Fridge | |||
| Blinds | Central air conditioning | ||||
































