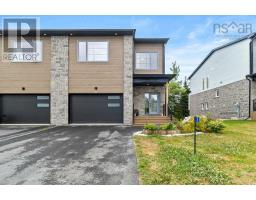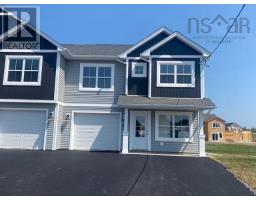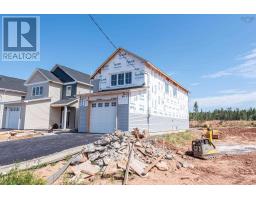12 Glenn Drive, Lantz, Nova Scotia, CA
Address: 12 Glenn Drive, Lantz, Nova Scotia
Summary Report Property
- MKT ID202521420
- Building TypeRow / Townhouse
- Property TypeSingle Family
- StatusBuy
- Added3 days ago
- Bedrooms3
- Bathrooms4
- Area2046 sq. ft.
- DirectionNo Data
- Added On22 Aug 2025
Property Overview
Welcome to this beautiful end-unit townhouse on the outskirts of the city This 2,046 sg/ft home offers 3 bedrooms, 2 full baths, and 2 half baths, providing plenty of room for families of all sizes The main level features an open-concept design with a gorgeous kitchen that flows seamlessly into the dining and living areas. Perfect for entertaining and everyday living. Step outside to a large back deck with stairs to the backyard, family gatherings or simply soaking up the morning sun. The lower-level rec room adds extra living space, a great spot for a home office, theater, playroom or workout area. Upstairs, you'll find a large brightly lit primary bedroom with a beautiful ensuite featuring double sinks, two other bedrooms, and a full bath. Located in a friendly "up and coming" neighborhood, this home is just minutes to schools, dining, shopping, playgrounds, pickleball courts, and highway access, making commuting to the city or the airport a breeze. Also, has a 220V Charging outlet for your EV Don't miss the opportunity to make this stunning townhouse yours! (id:51532)
Tags
| Property Summary |
|---|
| Building |
|---|
| Level | Rooms | Dimensions |
|---|---|---|
| Second level | Primary Bedroom | 12.4x13.3 |
| Ensuite (# pieces 2-6) | 7.8c9.0 | |
| Bedroom | 9.10x10.2 | |
| Bedroom | 9.10x10.2 | |
| Bath (# pieces 1-6) | 5.11x8.5 | |
| Laundry / Bath | 3.8x6.8 | |
| Lower level | Recreational, Games room | 11x20 |
| Bath (# pieces 1-6) | 4x7 | |
| Storage | 8x9 | |
| Other | 12.0x20.0 | |
| Main level | Living room | 10. 10 x 11. 7 |
| Kitchen | 12. 2x14 . 6 | |
| Dining nook | 9. 7x12.7 | |
| Living room | 11.9x12.7 | |
| Bath (# pieces 1-6) | 4.0x7.8 |
| Features | |||||
|---|---|---|---|---|---|
| Garage | Attached Garage | Paved Yard | |||
| Oven | Oven - Electric | Range - Electric | |||
| Dishwasher | Dryer | Washer | |||
| Microwave | Heat Pump | ||||






























