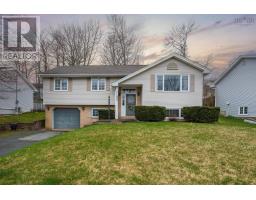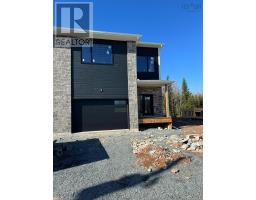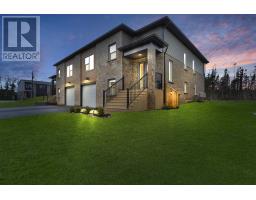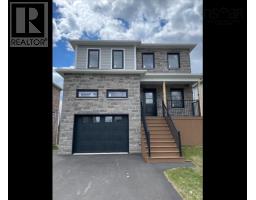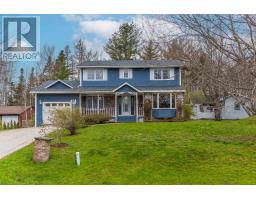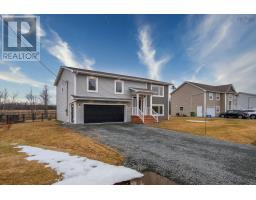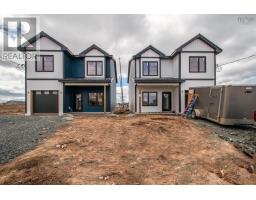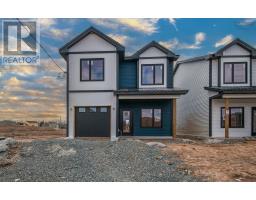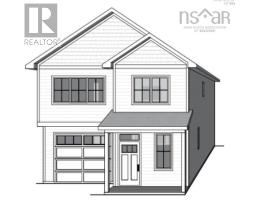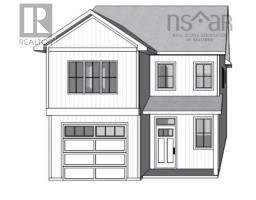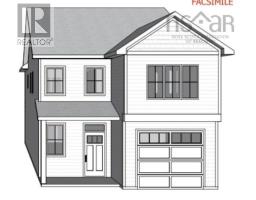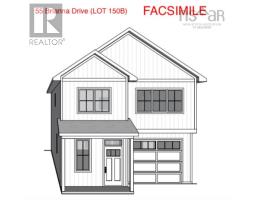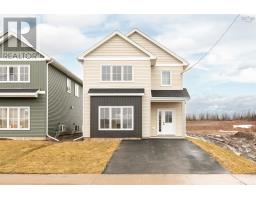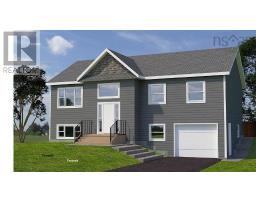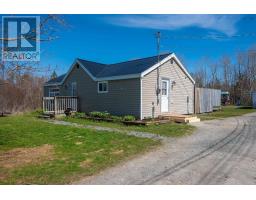L048B 3 Glenn Drive, Lantz, Nova Scotia, CA
Address: L048B 3 Glenn Drive, Lantz, Nova Scotia
Summary Report Property
- MKT ID202403511
- Building TypeRow / Townhouse
- Property TypeSingle Family
- StatusBuy
- Added2 weeks ago
- Bedrooms3
- Bathrooms4
- Area2048 sq. ft.
- DirectionNo Data
- Added On05 May 2024
Property Overview
Integrity Homes proudly presents The Anchor, an executive townhome offering in the beautifully master planned community of Kiln Creek in Lantz. These 3 level, 3 bedroom, 2 full/2 half bath homes boost 2,048Sqft of living space, three finished levels, designer touches throughout, and functional open concept living space. Inside you will find two ductless heat pumps, stone countertops in the kitchen and primary ensuite, water resistant laminate flooring throughout, and hand picked interior selections throughout. At the rear of the house, you will fall in love with a 12x16 deck with privacy walls on each side and walk off. Every home includes a one year builder warranty and 10 year new home warranty. Now is the perfect time to invest in your next home at Kiln Creek. Visit our Sales Centre every Sunday from 2-4pm at 8 Owdis Avenue, or contact us for a viewing. (id:51532)
Tags
| Property Summary |
|---|
| Building |
|---|
| Level | Rooms | Dimensions |
|---|---|---|
| Second level | Primary Bedroom | 12.4 x 13.3 |
| Ensuite (# pieces 2-6) | 4pc | |
| Bedroom | 9.10 x 10.2 | |
| Bedroom | 10 x 10.2 | |
| Bath (# pieces 1-6) | 4pc | |
| Laundry room | 3.8 x 6.8 | |
| Lower level | Recreational, Games room | 11 x 20 |
| Bath (# pieces 1-6) | 2pc | |
| Storage | 8 x 9 | |
| Utility room | 4 x 14 | |
| Foyer | 4.5 x 7.11 | |
| Main level | Living room | 11 x 11.7 |
| Kitchen | 12.2 x 14.6 | |
| Dining nook | 9.7 x 12.7 | |
| Bath (# pieces 1-6) | 2pc | |
| Dining room | 11.9 x 12.7 |
| Features | |||||
|---|---|---|---|---|---|
| Garage | None | Wall unit | |||
| Heat Pump | |||||





















